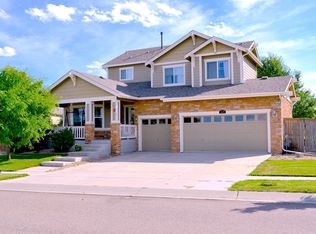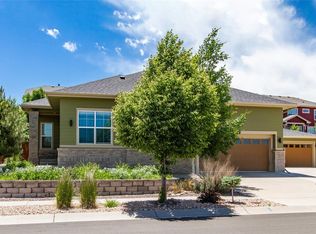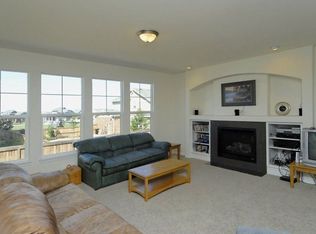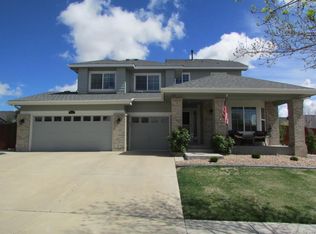4660 Haystack Lane, Brighton, CO 80601
Home value
$664,600
$631,000 - $698,000
$3,259/mo
Loading...
Owner options
Explore your selling options
What's special
Zillow last checked: 8 hours ago
Listing updated: September 13, 2023 at 08:49pm
Brett Werner 303-552-6098 greatrealestate.brett@gmail.com,
Keller Williams Preferred Realty,
Eric Estrada 719-722-0009,
Keller Williams Clients Choice Realty
Brittnie Kreutzer
Keller Williams-Preferred Rlty
Eric Estrada, 100048439
Keller Williams Clients Choice Realty
Facts & features
Interior
Bedrooms & bathrooms
- Bedrooms: 4
- Bathrooms: 3
- Full bathrooms: 2
- 1/2 bathrooms: 1
- Main level bathrooms: 2
- Main level bedrooms: 1
Primary bedroom
- Description: Attached Sitting Room With Large Walk-In Closet.
- Level: Main
Bedroom
- Description: Three Transom Windows
- Level: Upper
Bedroom
- Description: View Of Park
- Level: Upper
Bedroom
- Level: Upper
Primary bathroom
- Description: En Suite 5 Piece Bathroom
- Level: Main
Bathroom
- Description: Great Size
- Level: Main
Bathroom
- Description: Dual Sinks Seperated From Shower Area
- Level: Upper
Bonus room
- Description: Flex Room With Stepped Tray Ceiling
- Level: Main
Dining room
- Description: Hard Wood Floors
- Level: Main
Family room
- Description: Vaulted Ceilings
- Level: Main
Kitchen
- Description: Gourmet Kichen With Double Oven
- Level: Main
Laundry
- Description: Washer And Dryer Included
- Level: Main
Loft
- Description: Has Extra Storage
- Level: Upper
Mud room
- Description: Sink In Mud Room
- Level: Main
Office
- Description: Front Of House With View Of Park
- Level: Main
Heating
- Forced Air
Cooling
- Central Air
Appliances
- Included: Cooktop, Dishwasher, Disposal, Double Oven, Dryer, Gas Water Heater, Range, Refrigerator, Washer
Features
- Built-in Features, Ceiling Fan(s), Five Piece Bath, High Ceilings, Pantry, Primary Suite, Radon Mitigation System, Sound System, Vaulted Ceiling(s), Walk-In Closet(s), Wired for Data
- Flooring: Carpet, Wood
- Windows: Double Pane Windows, Window Treatments
- Basement: Full,Sump Pump,Unfinished
- Number of fireplaces: 1
- Fireplace features: Family Room, Gas
Interior area
- Total structure area: 4,662
- Total interior livable area: 4,662 sqft
- Finished area above ground: 2,738
- Finished area below ground: 0
Property
Parking
- Total spaces: 4
- Parking features: Concrete, Oversized
- Attached garage spaces: 3
- Details: RV Spaces: 1
Features
- Levels: Two
- Stories: 2
- Patio & porch: Covered, Front Porch, Patio
- Exterior features: Balcony, Fire Pit, Gas Grill, Private Yard, Rain Gutters, Smart Irrigation, Water Feature
- Has spa: Yes
- Spa features: Spa/Hot Tub, Heated
Lot
- Size: 0.25 Acres
- Features: Irrigated
Details
- Parcel number: R0167358
- Special conditions: Standard
Construction
Type & style
- Home type: SingleFamily
- Architectural style: Traditional
- Property subtype: Single Family Residence
Materials
- Cement Siding, Frame
- Roof: Composition
Condition
- Year built: 2006
Utilities & green energy
- Electric: 220 Volts in Garage
- Sewer: Public Sewer
- Water: Public
Community & neighborhood
Security
- Security features: Carbon Monoxide Detector(s), Smart Cameras, Smart Locks, Video Doorbell
Location
- Region: Brighton
- Subdivision: Brighton East Farms Parkside
HOA & financial
HOA
- Has HOA: Yes
- HOA fee: $125 quarterly
- Association name: Parkside at Brighton East Farms
- Association phone: 303-733-1121
Other
Other facts
- Listing terms: 1031 Exchange,Cash,Conventional,FHA,Jumbo
- Ownership: Individual
Price history
| Date | Event | Price |
|---|---|---|
| 8/1/2023 | Sold | $698,000+50.1%$150/sqft |
Source: | ||
| 11/22/2019 | Sold | $465,000-1.1%$100/sqft |
Source: Public Record | ||
| 10/23/2019 | Pending sale | $470,000$101/sqft |
Source: Atlas Real Estate Group | ||
| 10/18/2019 | Price change | $470,000-1%$101/sqft |
Source: Atlas Real Estate Group | ||
| 9/26/2019 | Price change | $474,900-1.7%$102/sqft |
Source: Atlas Real Estate Group | ||
Public tax history
| Year | Property taxes | Tax assessment |
|---|---|---|
| 2025 | $6,799 +0.1% | $40,880 -8.7% |
| 2024 | $6,793 +15.1% | $44,780 |
| 2023 | $5,904 +2.2% | $44,780 +28.1% |
Find assessor info on the county website
Neighborhood: 80601
Nearby schools
GreatSchools rating
- 5/10Foundations AcademyGrades: K-8Distance: 1.1 mi
- 2/10Overland Trail Middle SchoolGrades: 6-8Distance: 2.2 mi
- 5/10Brighton High SchoolGrades: 9-12Distance: 3 mi
Schools provided by the listing agent
- Elementary: Padilla
- Middle: Overland Trail
- High: Brighton
- District: School District 27-J
Source: REcolorado. This data may not be complete. We recommend contacting the local school district to confirm school assignments for this home.
Get a cash offer in 3 minutes
Find out how much your home could sell for in as little as 3 minutes with a no-obligation cash offer.
$664,600
Get a cash offer in 3 minutes
Find out how much your home could sell for in as little as 3 minutes with a no-obligation cash offer.
$664,600



