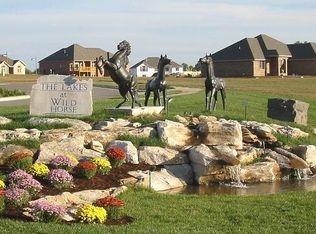Closed
Price Unknown
4660 E Hidden Oak Place, Springfield, MO 65802
4beds
2,456sqft
Single Family Residence
Built in 2014
0.43 Acres Lot
$491,300 Zestimate®
$--/sqft
$2,285 Estimated rent
Home value
$491,300
$467,000 - $516,000
$2,285/mo
Zestimate® history
Loading...
Owner options
Explore your selling options
What's special
This is a wonderful one level brick home with a cul-de-sac location in The Lakes At Wildhorse. The 4 bedroom, 3 bath house offers an open floor plan. The great room, with a corner gas fireplace, is open to the formal dining room and kitchen. The kitchen has a large island and snack bar, beautiful alder cabinetry, granite counter tops, pantry and stainless appliances. Engineered hardwood is throughout the great room, kitchen, kitchen dining area and formal dining area. The master suite includes a spacious bath with a walk-in shower, whirlpool tub and walk-in closet. The large laundry room has a soaking sink and hanging rack. Granite counter tops are in all the baths. A covered deck over looks the backyard. New AC May 2022. This lovely home offers so much and is move-in ready.!
Zillow last checked: 8 hours ago
Listing updated: January 22, 2026 at 11:44am
Listed by:
Faunlee Harle 417-861-0008,
AMAX Real Estate,
Stephen R Phillips 417-343-3311,
AMAX Real Estate
Bought with:
Bussell Real Estate, 2016016303
Murney Associates - Primrose
Source: SOMOMLS,MLS#: 60235719
Facts & features
Interior
Bedrooms & bathrooms
- Bedrooms: 4
- Bathrooms: 3
- Full bathrooms: 3
Primary bedroom
- Area: 225
- Dimensions: 15 x 15
Bedroom 2
- Area: 176.08
- Dimensions: 14.2 x 12.4
Bedroom 3
- Area: 144
- Dimensions: 12 x 12
Bedroom 4
- Area: 181.2
- Dimensions: 15.1 x 12
Deck
- Area: 270
- Dimensions: 18 x 15
Dining area
- Area: 420.24
- Dimensions: 30.9 x 13.6
Dining room
- Area: 121
- Dimensions: 11 x 11
Living room
- Area: 425
- Dimensions: 25 x 17
Heating
- Forced Air, Central, Fireplace(s), Natural Gas
Cooling
- Central Air, Ceiling Fan(s)
Appliances
- Included: Gas Cooktop, Gas Water Heater, Microwave, Water Softener Owned, Disposal, Dishwasher, Water Purifier
- Laundry: Main Level, W/D Hookup
Features
- High Ceilings, Granite Counters, Tray Ceiling(s), Walk-In Closet(s), Walk-in Shower
- Flooring: Carpet, Engineered Hardwood, Tile
- Windows: Window Coverings, Double Pane Windows
- Has basement: No
- Attic: Partially Floored,Pull Down Stairs
- Has fireplace: Yes
- Fireplace features: Gas, Glass Doors, Great Room
Interior area
- Total structure area: 2,456
- Total interior livable area: 2,456 sqft
- Finished area above ground: 2,456
- Finished area below ground: 0
Property
Parking
- Total spaces: 3
- Parking features: Driveway, Garage Faces Front, Garage Door Opener
- Attached garage spaces: 3
- Has uncovered spaces: Yes
Features
- Levels: One
- Stories: 1
- Patio & porch: Covered, Deck
- Exterior features: Rain Gutters, Cable Access
- Has spa: Yes
- Spa features: Bath
Lot
- Size: 0.43 Acres
- Dimensions: 80 x 156
- Features: Sprinklers In Front, Level, Sprinklers In Rear, Cul-De-Sac, Landscaped, Easements, Curbs
Details
- Parcel number: 881211300097
Construction
Type & style
- Home type: SingleFamily
- Architectural style: Traditional
- Property subtype: Single Family Residence
Materials
- Brick
- Foundation: Poured Concrete
- Roof: Composition
Condition
- Year built: 2014
Utilities & green energy
- Sewer: Public Sewer
- Water: Public
- Utilities for property: Cable Available
Green energy
- Energy efficient items: HVAC, Thermostat, Lighting, Appliances, Water Heater
Community & neighborhood
Security
- Security features: Smoke Detector(s)
Location
- Region: Springfield
- Subdivision: The Lakes Wild Horse
HOA & financial
HOA
- HOA fee: $608 annually
- Services included: Play Area, Clubhouse, Trash, Tennis Court(s), Pool, Common Area Maintenance
- Association phone: 417-889-4300
Other
Other facts
- Listing terms: Cash,Conventional
- Road surface type: Asphalt, Concrete
Price history
| Date | Event | Price |
|---|---|---|
| 3/2/2023 | Sold | -- |
Source: | ||
| 2/6/2023 | Pending sale | $439,900$179/sqft |
Source: | ||
| 2/1/2023 | Listed for sale | $439,900+46.7%$179/sqft |
Source: | ||
| 3/25/2021 | Sold | -- |
Source: Agent Provided Report a problem | ||
| 1/15/2015 | Listing removed | $299,900$122/sqft |
Source: Autumn Realty #60004286 Report a problem | ||
Public tax history
| Year | Property taxes | Tax assessment |
|---|---|---|
| 2025 | $4,180 +5.1% | $78,090 +10.9% |
| 2024 | $3,978 -0.5% | $70,430 |
| 2023 | $3,997 +9.9% | $70,430 +13% |
Find assessor info on the county website
Neighborhood: 65802
Nearby schools
GreatSchools rating
- 8/10Hickory Hills Elementary SchoolGrades: K-5Distance: 1.6 mi
- 9/10Hickory Hills Middle SchoolGrades: 6-8Distance: 1.6 mi
- 8/10Glendale High SchoolGrades: 9-12Distance: 4.7 mi
Schools provided by the listing agent
- Elementary: SGF-Hickory Hills
- Middle: SGF-Hickory Hills
- High: SGF-Glendale
Source: SOMOMLS. This data may not be complete. We recommend contacting the local school district to confirm school assignments for this home.
Sell with ease on Zillow
Get a Zillow Showcase℠ listing at no additional cost and you could sell for —faster.
$491,300
2% more+$9,826
With Zillow Showcase(estimated)$501,126
