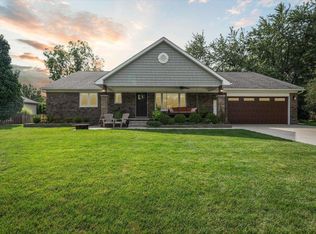Sold for $530,500
$530,500
4660 Durham Rd, Shelby Township, MI 48317
4beds
3,221sqft
Single Family Residence
Built in 2014
0.28 Acres Lot
$562,000 Zestimate®
$165/sqft
$3,407 Estimated rent
Home value
$562,000
$534,000 - $590,000
$3,407/mo
Zestimate® history
Loading...
Owner options
Explore your selling options
What's special
Welcome home to your custom-built ranch situated on a private cul-de-sac road with River Bends Park right across the street. Serenity and relaxation await you with this one. Enjoy peaceful evenings on the covered front porch. Enter the home, and notice the spacious open concept living room, dining room, and kitchen area where solid Ashwood flooring and porcelain tile complement the Cherry wood cabinets, fireplace, and serene cove lighting. An office is adjacent to the kitchen and dining area, and that can easily be made into a walk-in pantry for future needs. The laundry, a half bathroom, locker cubbies, and the garage access are all conveniently located and complement the flow of the home. All the bedrooms are adorned with walk-in closets, spacious layouts, and beautiful Ashwood flooring as well. The quality continues in the bathrooms, which includes porcelain tiled flooring and gorgeous cabinets. Additional qualities of this home include; R60 insulation in the attic, triple pane windows with built-in blinds, LED lighting throughout, hidden media storage for the mantle above the fireplace, an enormous garage with attic storage above, private entertainment room with a hot tub, rolling garage door, private outdoor patio, outdoor kitchen with paver stone and granite features, composite deck, extra deep basement, with a beautifully crafted bar and entertainment area, a FULL SECOND KITCHEN in the basement, a fourth bedroom, another full bathroom, a dedicated workout room, and a cute play area for kids adjacent to the workout room. Even more features include a three zoned HVAC system, huge storage area in the basement, 200-amp panel, granite tops, concrete counters in the basement bathroom, and ALL APPLIANCES STAY. Immediate occupancy, move in ready, and enjoy features that you cannot even find in new homes at double the price-point! Don't let this one pass you by!
Zillow last checked: 8 hours ago
Listing updated: October 25, 2023 at 03:24pm
Listed by:
Kevin Kowalik 248-505-7957,
Dane Seltzer Real Estate Group
Bought with:
Brittany Moscone, 6501405303
JD & Associates Realtors
Source: Realcomp II,MLS#: 5050124520
Facts & features
Interior
Bedrooms & bathrooms
- Bedrooms: 4
- Bathrooms: 4
- Full bathrooms: 3
- 1/2 bathrooms: 1
Heating
- Forced Air, Humidity Control, Natural Gas
Cooling
- Ceiling Fans, Central Air
Appliances
- Included: Dishwasher, Disposal, Dryer, Microwave, Oven, Refrigerator, Range, Washer
Features
- High Speed Internet, Jetted Tub, Wet Bar, Walk In Closets
- Flooring: Hardwood
- Windows: Skylights, Window Treatments
- Basement: Concrete,Finished,Sump Pump
- Has fireplace: Yes
- Fireplace features: Gas, Living Room
Interior area
- Total interior livable area: 3,221 sqft
- Finished area above ground: 1,955
- Finished area below ground: 1,266
Property
Parking
- Total spaces: 2
- Parking features: Two Car Garage, Assigned 2 Spaces, Attached, Direct Access, Electricityin Garage, Garage, Garage Door Opener, Paved
- Attached garage spaces: 2
Features
- Levels: One
- Stories: 1
- Patio & porch: Patio, Porch
- Exterior features: Garden, Outdoor Grill, Outdoor Kitchen, Spa Hottub
- Pool features: None
- Fencing: Fenced
Lot
- Size: 0.28 Acres
- Dimensions: 106 x 117 x 109 x 117
- Features: Cul De Sac, Sprinklers
Details
- Parcel number: 230729330001
- Special conditions: Short Sale No,Standard
- Other equipment: Air Purifier
Construction
Type & style
- Home type: SingleFamily
- Architectural style: Ranch
- Property subtype: Single Family Residence
Materials
- Brick, Vinyl Siding
- Foundation: Basement, Brick Mortar
Condition
- Site Condo
- New construction: No
- Year built: 2014
Utilities & green energy
- Sewer: Septic Tank
- Water: Public
Community & neighborhood
Location
- Region: Shelby Township
- Subdivision: RIVER BEND ESTATES
HOA & financial
HOA
- Has HOA: Yes
- HOA fee: Has HOA fee
- Association name: RIVER BEND
Other
Other facts
- Listing agreement: Exclusive Right To Sell
- Listing terms: Cash,Conventional
- Road surface type: Paved
Price history
| Date | Event | Price |
|---|---|---|
| 10/25/2023 | Sold | $530,500+22%$165/sqft |
Source: | ||
| 10/14/2023 | Pending sale | $434,900$135/sqft |
Source: | ||
| 10/13/2023 | Listed for sale | $434,900+1790.9%$135/sqft |
Source: | ||
| 2/5/2013 | Sold | $23,000-14.5%$7/sqft |
Source: | ||
| 10/14/2012 | Listed for sale | $26,900+85.5%$8/sqft |
Source: CENTURY 21 AAA R E NORTH, INC #212105385 Report a problem | ||
Public tax history
| Year | Property taxes | Tax assessment |
|---|---|---|
| 2025 | $6,565 +44.4% | $235,000 +10.1% |
| 2024 | $4,546 +5.3% | $213,400 +8.1% |
| 2023 | $4,317 +2.8% | $197,400 +9.1% |
Find assessor info on the county website
Neighborhood: 48317
Nearby schools
GreatSchools rating
- 5/10Roberts Elementary SchoolGrades: PK-6Distance: 2.5 mi
- 5/10Eppler Junior High SchoolGrades: 7-9Distance: 1.9 mi
- 9/10Utica High SchoolGrades: 10-12Distance: 1.3 mi
Get a cash offer in 3 minutes
Find out how much your home could sell for in as little as 3 minutes with a no-obligation cash offer.
Estimated market value$562,000
Get a cash offer in 3 minutes
Find out how much your home could sell for in as little as 3 minutes with a no-obligation cash offer.
Estimated market value
$562,000
