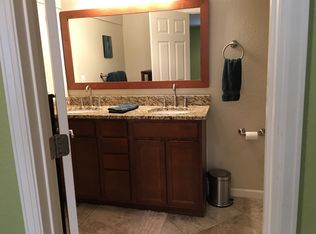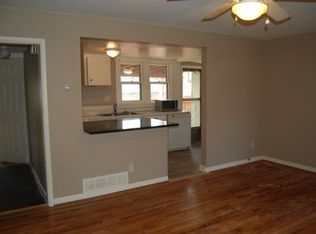This beautiful new build Modern Farmhouse home features many design details. Thoughtfully done, one must see to appreciate! Open floor plan, light filled rooms & lots of windows with southern exposure. LR features large gas fireplace with mantle, door sliders that open to covered deck and outdoor entertaining area. Large Chef's kitchen features 12ft island, quartz countertops, 48' Thermador double oven,range/griddle, wine cooler, professional grade frig/freezer, designer lighting, floating shelves and solid wood cabinetry. Large mud room leads to covered deck. Upper BR's are en-suites. Master features 12ft ceilings, ceiling fan and french doors open to private balcony. Master bath features heated floors, beautiful mosaic Italian tile feature wall, HUGE walk through shower, soaking tub, double vanity and dual walk in closets. Professional landscaping, fenced yard, mature trees, irrigation, outdoor lighting, and oversized 24x24 garage. City views & minutes to bike trail & downtown!
This property is off market, which means it's not currently listed for sale or rent on Zillow. This may be different from what's available on other websites or public sources.

