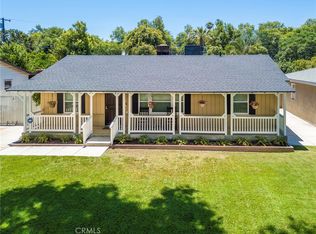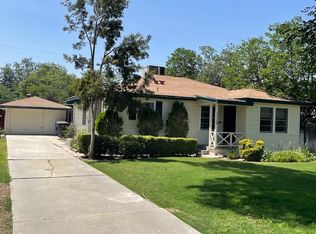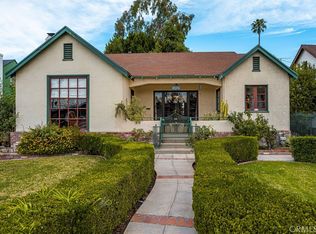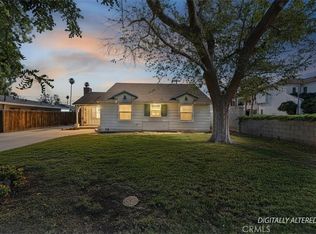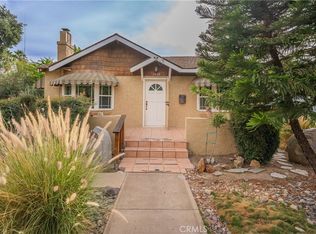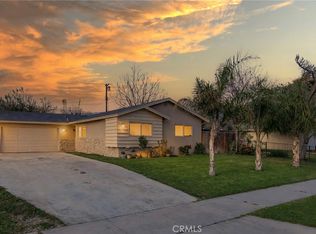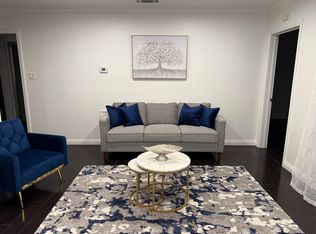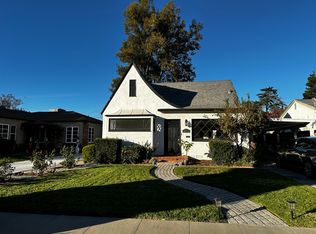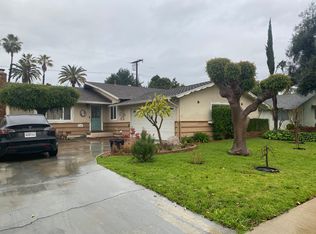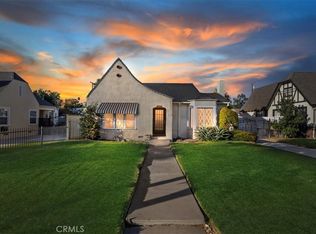SUPER CUTE AND INVITING BUNGALOW STYLE SINGLE STORY HOME. 1134 SF. 2 BEDROOM. 1 BATH. Perched on a STUNNING TREE-LINED STREET within the TRAINQUIL AND QUIET NEIGHBORHOOD of the MAGNOLIA DISTRICT. The interior hosts a very FUNCTIONAL LAYOUT on a SPACIOS LOT WITH PLENTY OF ROOM TO GROW. LARGE EAT-IN KITCHEN, WALK-IN PANTRY and an INDOOR LAUNDRY ROOM - a rare find for this size in this area! Interior features include. ORIGINAL HARDWOOD FLOORS, UPDATED DUAL PANE WINDOWS. The COVERED PATIO is complimented by the MATURE LANDSCAPE, BEAUTIFUL FRUIT AND CITRUS TREES. THERE IS A SMALL GALVANIZED TUB "DIPPING POOL" W/FILTRATION PUMP. Additional features include a NEW WATER HEATER, CENTRAL HEATING AND AIR CONDITIONING, LOADS OF STORAGE. DETACHED TWO CAR GARAGE, AUTOMATIC GARAGE DOOR OPENER, REAR ALLEY ACCESS, RV/TRAILER PARKING. Walking distance to MOUNTAIN VIEW PARK and RIVERSIDE PLAZA, minutes from DOWNTOWN RIVERSIDE and MT. RUBIDOUX. Just one street away from the HISTORIC WOOD STREETS DISTRICT, there is absolutely no doubt that this home is nestled in A UNIQUELY WONDERFUL POCKET of Riverside. We invite you to view this home today and make it your own.
Under contract
Listing Provided by:
DAWN GLEASON DRE #01714538 951-743-1859,
Vista Sotheby's International Realty
$580,000
4660 Cover St, Riverside, CA 92506
2beds
1,134sqft
Est.:
Single Family Residence
Built in 1949
9,148 Square Feet Lot
$575,700 Zestimate®
$511/sqft
$-- HOA
What's special
Mature landscapeUpdated dual pane windowsLarge eat-in kitchenStunning tree-lined streetOriginal hardwood floorsCovered patioIndoor laundry room
- 358 days |
- 33 |
- 1 |
Likely to sell faster than
Zillow last checked: 8 hours ago
Listing updated: March 13, 2025 at 11:10am
Listing Provided by:
DAWN GLEASON DRE #01714538 951-743-1859,
Vista Sotheby's International Realty
Source: CRMLS,MLS#: IV25038780 Originating MLS: California Regional MLS
Originating MLS: California Regional MLS
Facts & features
Interior
Bedrooms & bathrooms
- Bedrooms: 2
- Bathrooms: 1
- Full bathrooms: 1
- Main level bathrooms: 1
- Main level bedrooms: 2
Rooms
- Room types: Kitchen, Laundry, Living Room, Other
Other
- Features: Walk-In Closet(s)
Heating
- Central
Cooling
- Central Air
Appliances
- Laundry: Inside, Laundry Room
Features
- Eat-in Kitchen, Walk-In Closet(s)
- Flooring: Laminate, Wood
- Windows: Double Pane Windows
- Has fireplace: No
- Fireplace features: None
- Common walls with other units/homes: No Common Walls
Interior area
- Total interior livable area: 1,134 sqft
Video & virtual tour
Property
Parking
- Total spaces: 2
- Parking features: Garage, Garage Door Opener, RV Access/Parking
- Garage spaces: 2
Features
- Levels: One
- Stories: 1
- Entry location: Front
- Patio & porch: Concrete, Covered
- Pool features: None
- Spa features: None
- Has view: Yes
- View description: Neighborhood
Lot
- Size: 9,148 Square Feet
- Features: Back Yard
Details
- Parcel number: 226342004
- Zoning: R1065
- Special conditions: Standard
Construction
Type & style
- Home type: SingleFamily
- Architectural style: Bungalow
- Property subtype: Single Family Residence
Materials
- Foundation: Raised
Condition
- New construction: No
- Year built: 1949
Utilities & green energy
- Sewer: Public Sewer
- Water: Public
- Utilities for property: Electricity Connected, Natural Gas Connected, Phone Available, Sewer Connected, Water Connected
Community & HOA
Community
- Features: Biking, Curbs, Dog Park, Hiking, Park, Street Lights, Suburban
Location
- Region: Riverside
Financial & listing details
- Price per square foot: $511/sqft
- Tax assessed value: $437,345
- Annual tax amount: $4,920
- Date on market: 2/21/2025
- Cumulative days on market: 358 days
- Listing terms: Cash to New Loan
- Road surface type: Paved
Estimated market value
$575,700
$518,000 - $639,000
$2,852/mo
Price history
Price history
| Date | Event | Price |
|---|---|---|
| 4/2/2025 | Sold | $580,000$511/sqft |
Source: Public Record Report a problem | ||
| 3/13/2025 | Contingent | $580,000$511/sqft |
Source: | ||
| 2/28/2025 | Price change | $580,000-2.5%$511/sqft |
Source: | ||
| 2/21/2025 | Listed for sale | $594,900+48.7%$525/sqft |
Source: | ||
| 3/31/2020 | Sold | $400,000+0%$353/sqft |
Source: | ||
Public tax history
Public tax history
| Year | Property taxes | Tax assessment |
|---|---|---|
| 2025 | $4,920 +3.4% | $437,345 +2% |
| 2024 | $4,759 +0.4% | $428,771 +2% |
| 2023 | $4,738 +1.9% | $420,364 +2% |
Find assessor info on the county website
BuyAbility℠ payment
Est. payment
$3,551/mo
Principal & interest
$2783
Property taxes
$565
Home insurance
$203
Climate risks
Neighborhood: Magnolia Center
Nearby schools
GreatSchools rating
- 8/10Magnolia Elementary SchoolGrades: K-6Distance: 0.7 mi
- 7/10Sierra Middle SchoolGrades: 7-8Distance: 0.6 mi
- 5/10Ramona High SchoolGrades: 9-12Distance: 1.5 mi
Open to renting?
Browse rentals near this home.- Loading
