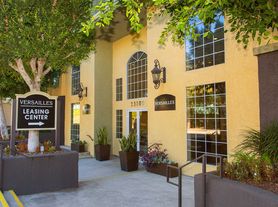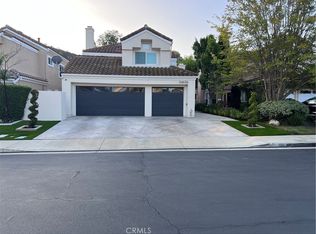Welcome to your new life located South of The Boulevard and at the Top of Burgundy. Upon approaching your beautiful home you are immediately greeted by a circular driveway complete with lush trees and an entry portico for added privacy. Modern, elegant and ready to greet you, your family and friends, this home exudes warmth, style and a wonderful layout for entertaining. *Offered Fully Furnished or Unfurnished* Features include: A Zen Like, Main Level Primary Suite - Spa Bathroom, Double Rainfall Shower, Oval Freestanding Tub, Double Vanity Sinks, Sliding glass doors with Patio Access. Chef's Kitchen - Oversized Prep and Dining Island, In Kitchen Dining Area, Desk/Organization Hub, Wine Cooler, Double Oven, Coffee/Beverage/Appliance Station, Sliding glass doors with Wrap around Deck Access, Large Living Room- Sliding glass doors with Wrap around Deck Access, Cathedral Vaulted Ceiling, Dual Ceiling Fans, Elegant Fireplace. Stunning, Custom Designed Powder Room. Formal Dining. Vast Wrap around Entertainment Deck with Hot Tub. Main level - 2 bedrooms, Upper level - 3 bedrooms.
Copyright The MLS. All rights reserved. Information is deemed reliable but not guaranteed.
House for rent
$11,100/mo
4660 Burgundy Rd, Woodland Hills, CA 91364
5beds
3,353sqft
Price may not include required fees and charges.
Singlefamily
Available now
-- Pets
Air conditioner, central air, ceiling fan
In garage laundry
3 Attached garage spaces parking
Central, fireplace
What's special
Elegant fireplaceLush treesCircular drivewayWine coolerEntry porticoMain level primary suiteSpa bathroom
- 25 days |
- -- |
- -- |
Travel times
Looking to buy when your lease ends?
Get a special Zillow offer on an account designed to grow your down payment. Save faster with up to a 6% match & an industry leading APY.
Offer exclusive to Foyer+; Terms apply. Details on landing page.
Facts & features
Interior
Bedrooms & bathrooms
- Bedrooms: 5
- Bathrooms: 4
- Full bathrooms: 3
- 1/2 bathrooms: 1
Rooms
- Room types: Walk In Closet
Heating
- Central, Fireplace
Cooling
- Air Conditioner, Central Air, Ceiling Fan
Appliances
- Included: Dishwasher, Double Oven, Dryer, Range, Refrigerator, Stove, Washer
- Laundry: In Garage, In Unit
Features
- Breakfast Area, Breakfast Counter / Bar, Built-Ins, Cathedral-Vaulted Ceilings, Ceiling Fan(s), Dining Area, Eat-in Kitchen, Kitchen Island, Living Room Deck Attached, Recessed Lighting, Sunken Living Room, Walk-In Closet(s)
- Flooring: Tile
- Has basement: Yes
- Has fireplace: Yes
Interior area
- Total interior livable area: 3,353 sqft
Property
Parking
- Total spaces: 3
- Parking features: Attached, Driveway, Covered
- Has attached garage: Yes
- Details: Contact manager
Features
- Stories: 2
- Patio & porch: Deck
- Exterior features: Contact manager
Details
- Parcel number: 2074010046
Construction
Type & style
- Home type: SingleFamily
- Property subtype: SingleFamily
Condition
- Year built: 1978
Community & HOA
Location
- Region: Woodland Hills
Financial & listing details
- Lease term: 1+Year
Price history
| Date | Event | Price |
|---|---|---|
| 9/24/2025 | Listed for rent | $11,100+0.9%$3/sqft |
Source: | ||
| 5/3/2025 | Listing removed | $11,000$3/sqft |
Source: | ||
| 4/8/2025 | Price change | $11,000-13.4%$3/sqft |
Source: | ||
| 2/28/2025 | Listed for rent | $12,700$4/sqft |
Source: | ||
| 9/29/2020 | Sold | $1,600,000+0%$477/sqft |
Source: CRISNet / SRAR #SR20135782 | ||

