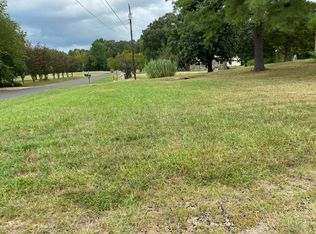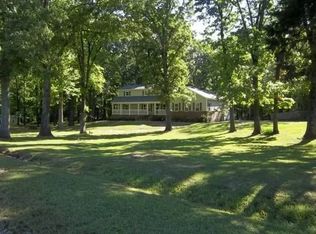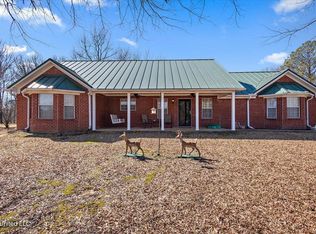Take a look at this beautiful, custom-built home on 24 acres at the end of a cul-de-sac. This home was built with family gatherings in mind with an open floorplan, over 4000 square feet, and a large kitchen with tons of custom cabinets, granite countertops, and stainless steel appliances. The sunroom off the back overlooks a pond with a pier to use for fishing with the kids or just relaxing while listening to the water fountain. Other features include a fabulous master bath with extra large his and hers vanities, double shower heads, and custom tile. In addition to 2 bedrooms down, there are 2 bedrooms up with 2 unfinished expandable spaces. Handymen will love the workshop wired with 110 electric. All of this plus a low maintenance metal roof on the home and workshop.
This property is off market, which means it's not currently listed for sale or rent on Zillow. This may be different from what's available on other websites or public sources.


