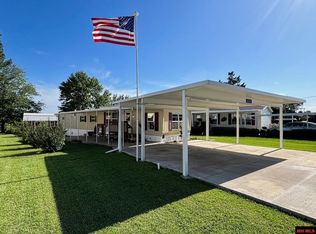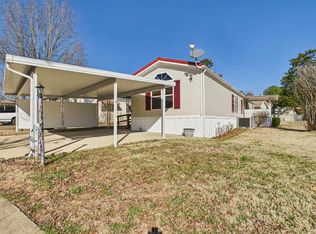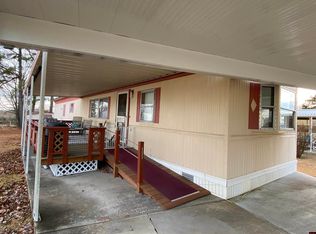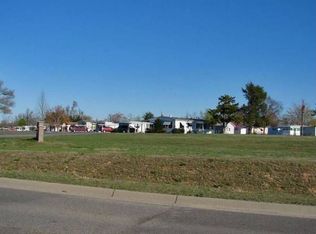Sold for $140,000
$140,000
466 Wehmeyer Loop, Mountain Home, AR 72653
3beds
2,200sqft
Single Family Residence, Manufactured Home
Built in ----
-- sqft lot
$146,300 Zestimate®
$64/sqft
$1,387 Estimated rent
Home value
$146,300
Estimated sales range
Not available
$1,387/mo
Zestimate® history
Loading...
Owner options
Explore your selling options
What's special
Spacious 3 Bedroom, 2 Bath Modular Home in Rolling Meadows Discover this charming modular home in the desirable Rolling Meadows community, offering 2,200 square feet of comfortable living space. Perfectly designed for relaxation and functionality. Key Features: -3 Bedrooms, 2 Bathrooms: Plenty of room for family and guests with spacious bedrooms and updated bathrooms. - Master Suite: Enjoy a private retreat with a jetted tub, large walk-in closet, and plenty of space to unwind. - Extra Room/Office: Ideal for working from home or creating a dedicated hobby space. - Large Living Area: Open and airy, perfect for family gatherings or entertaining friends. - Two Covered Decks: Relax outdoors on the front or back deck, great for morning coffee or evening sunsets. This home is a perfect blend of space, comfort, and convenience. Don’t miss your chance to make it yours!
Zillow last checked: 8 hours ago
Listing updated: September 24, 2024 at 07:42am
Listed by:
Jonathan Murray,
PEGLAR REAL ESTATE GROUP
Bought with:
Morgan Sharp
RE/MAX TWIN LAKES
Source: Mountain Home MLS,MLS#: 129621
Facts & features
Interior
Bedrooms & bathrooms
- Bedrooms: 3
- Bathrooms: 2
- Full bathrooms: 2
- Main level bedrooms: 3
Primary bedroom
- Level: Main
- Area: 199.43
- Dimensions: 14.42 x 13.83
Bedroom 2
- Level: Main
- Area: 160.06
- Dimensions: 14.33 x 11.17
Bedroom 3
- Level: Main
- Area: 170
- Dimensions: 14.17 x 12
Dining room
- Level: Main
- Area: 158.44
- Dimensions: 14.08 x 11.25
Kitchen
- Level: Main
- Area: 154.65
- Dimensions: 14.17 x 10.92
Living room
- Level: Main
- Area: 249.1
- Dimensions: 17.58 x 14.17
Heating
- Electric
Cooling
- Electric
Appliances
- Included: Dishwasher, Refrigerator, Electric Range, Microwave
Features
- Basement: None
- Has fireplace: No
Interior area
- Total structure area: 2,200
- Total interior livable area: 2,200 sqft
Property
Parking
- Total spaces: 2
- Parking features: Garage
- Has garage: Yes
Details
- Parcel number: 00211130044
Construction
Type & style
- Home type: MobileManufactured
- Property subtype: Single Family Residence, Manufactured Home
Materials
- Vinyl Siding
Community & neighborhood
Location
- Region: Mountain Home
- Subdivision: Rollingmeadows
Price history
| Date | Event | Price |
|---|---|---|
| 9/23/2024 | Sold | $140,000+0.1%$64/sqft |
Source: Mountain Home MLS #129621 Report a problem | ||
| 9/5/2024 | Listed for sale | $139,900+1065.8%$64/sqft |
Source: Mountain Home MLS #129621 Report a problem | ||
| 4/25/2005 | Sold | $12,000$5/sqft |
Source: Public Record Report a problem | ||
Public tax history
| Year | Property taxes | Tax assessment |
|---|---|---|
| 2024 | $25 | $7,020 |
| 2023 | $25 | $7,020 |
| 2022 | $25 | $7,020 |
Find assessor info on the county website
Neighborhood: 72653
Nearby schools
GreatSchools rating
- NANelson Wilks Herron Elementary SchoolGrades: 1-2Distance: 3.5 mi
- 7/10Pinkston Middle SchoolGrades: 6-7Distance: 4.3 mi
- 6/10Mtn Home High Career AcademicsGrades: 8-12Distance: 4.8 mi



