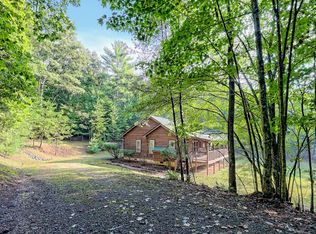Looking for a nice home with privacy, then this is the one. Just bring your toothbrush and clothes because this homes comes fully furnished. This home has a lot to offer. Upstairs is the large master with walk in closet, large ensuite with separate shower and jacuzzi tub, and small deck. Upper & lower porches, full basement which half has been finished out with family room with gas fireplace, and another bedroom or craft room. The other half of basement could easily be finished out. Small branch runs the length of property. Nice open floor plan with a large loft area. New metal roof in 2013 and recently exterior stained. Natural landscaped with little yard work. Don't miss out on this one
This property is off market, which means it's not currently listed for sale or rent on Zillow. This may be different from what's available on other websites or public sources.

