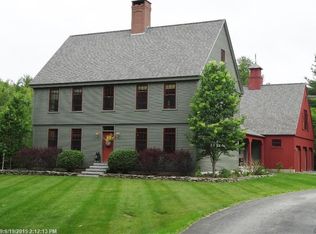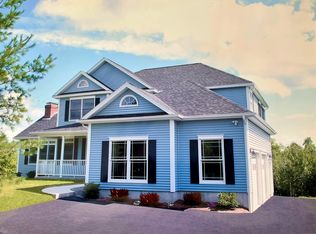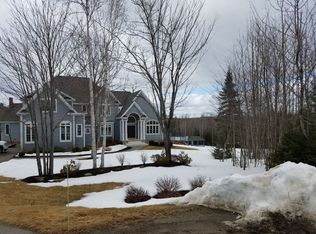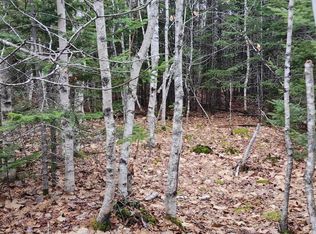Stunning Colonial with state of the art elements includes vibrant gourmet kitchen and patio doors to deck capturing expansive views. This private haven is nestled amidst lush lawns surrounded by over 5 wooded park like acres including a putting green.
This property is off market, which means it's not currently listed for sale or rent on Zillow. This may be different from what's available on other websites or public sources.




