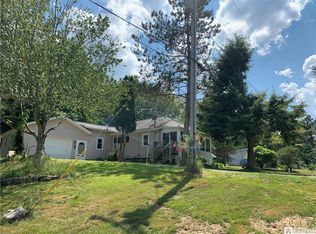Closed
$57,000
466 W Perimeter Rd, Frewsburg, NY 14738
3beds
1,460sqft
Manufactured Home, Single Family Residence
Built in 1989
1.86 Acres Lot
$56,400 Zestimate®
$39/sqft
$1,720 Estimated rent
Home value
$56,400
$30,000 - $104,000
$1,720/mo
Zestimate® history
Loading...
Owner options
Explore your selling options
What's special
Take a look at this Three-bedroom 2 bath Double wide Manufactured home with detached oversize two car heated garage with a loft and woodstove, there is a wood utility shed on the back lot behind the garage. From the side you'll enter into the breakfast room with breakfast bar which is lit with plenty of natural light. The laundry room is conveniently located nearby. The two spacious bedrooms offer closet space and plenty of room for dressers, desk and beds. The primary bedroom features a walk-in closet and bath with a jetted tub, skylight and shower area, as well as double sinks. The living room features a large stone fireplace and built in Gun Cabinet for all the hunters out there, and sliding glass doors that lead to a back deck looking out into a wooded pine lot. There is a stream that runs alongside the home. Bring your fishing poles. The home is heated with propane forced air furnace. No utilities are on, and no repairs will be made. The home is being sold AS IS WHERE IS. The home sits on a brick foundation. Close to State Lands, Kinzua Dam, Onoville Marina, Seneca Allegany Casino, Holiday Valley, Allegany State Park, and so much more. No offers will be considered until the property has been on market for 7 days and be made by selling agent only on PropOffers.com.
Zillow last checked: 8 hours ago
Listing updated: May 31, 2025 at 01:45pm
Listed by:
Rae Ellen Kyler rae@c21turnerbrokers.com,
Century 21 Turner Brokers
Bought with:
Julie Barry, 10401361166
Century 21 Turner Brokers
Source: NYSAMLSs,MLS#: R1583759 Originating MLS: Chautauqua-Cattaraugus
Originating MLS: Chautauqua-Cattaraugus
Facts & features
Interior
Bedrooms & bathrooms
- Bedrooms: 3
- Bathrooms: 2
- Full bathrooms: 2
- Main level bathrooms: 2
- Main level bedrooms: 3
Bedroom 1
- Level: First
- Dimensions: 12.00 x 10.00
Bedroom 1
- Level: First
- Dimensions: 12.00 x 10.00
Bedroom 2
- Level: First
- Dimensions: 12.00 x 10.00
Bedroom 2
- Level: First
- Dimensions: 12.00 x 10.00
Bedroom 3
- Level: First
- Dimensions: 12.00 x 12.00
Bedroom 3
- Level: First
- Dimensions: 12.00 x 12.00
Dining room
- Level: First
- Dimensions: 13.00 x 12.00
Dining room
- Level: First
- Dimensions: 12.00 x 10.00
Dining room
- Level: First
- Dimensions: 13.00 x 12.00
Dining room
- Level: First
- Dimensions: 12.00 x 10.00
Kitchen
- Level: First
- Dimensions: 10.00 x 9.00
Kitchen
- Level: First
- Dimensions: 10.00 x 9.00
Living room
- Level: First
- Dimensions: 28.00 x 12.00
Living room
- Level: First
- Dimensions: 28.00 x 12.00
Other
- Level: First
- Dimensions: 18.00 x 6.00
Other
- Level: First
- Dimensions: 18.00 x 6.00
Heating
- Propane, Forced Air
Appliances
- Included: Propane Water Heater, Refrigerator
- Laundry: Main Level
Features
- Breakfast Bar, Breakfast Area, Ceiling Fan(s), Cathedral Ceiling(s), Separate/Formal Dining Room, Entrance Foyer, Separate/Formal Living Room, Jetted Tub, Kitchen Island, Living/Dining Room, Pantry, Sliding Glass Door(s), Solid Surface Counters, Skylights, Walk-In Pantry, Bedroom on Main Level, Bath in Primary Bedroom, Main Level Primary, Primary Suite
- Flooring: Carpet, Laminate, Varies, Vinyl
- Doors: Sliding Doors
- Windows: Skylight(s)
- Basement: Crawl Space
- Has fireplace: No
Interior area
- Total structure area: 1,460
- Total interior livable area: 1,460 sqft
Property
Parking
- Total spaces: 2
- Parking features: Detached, Garage
- Garage spaces: 2
Features
- Levels: One
- Stories: 1
- Patio & porch: Deck, Open, Porch
- Exterior features: Deck, Gravel Driveway, Propane Tank - Owned
Lot
- Size: 1.86 Acres
- Dimensions: 165 x 233
- Features: Irregular Lot, Rural Lot
Details
- Additional structures: Shed(s), Storage
- Parcel number: 048200106.0010001033.0000000
- Special conditions: Real Estate Owned
Construction
Type & style
- Home type: MobileManufactured
- Architectural style: Manufactured Home,Mobile Home
- Property subtype: Manufactured Home, Single Family Residence
Materials
- Frame, PEX Plumbing
- Foundation: Block, Pillar/Post/Pier
- Roof: Asphalt,Shingle
Condition
- Resale
- Year built: 1989
Details
- Builder model: Skyline
Utilities & green energy
- Electric: Circuit Breakers
- Sewer: Septic Tank
- Water: Well
Community & neighborhood
Location
- Region: Frewsburg
Other
Other facts
- Body type: Double Wide
- Listing terms: Cash,Rehab Financing
Price history
| Date | Event | Price |
|---|---|---|
| 5/30/2025 | Sold | $57,000-37.7%$39/sqft |
Source: | ||
| 12/31/2024 | Sold | $91,500+30.9%$63/sqft |
Source: Public Record Report a problem | ||
| 9/9/2015 | Sold | $69,900$48/sqft |
Source: | ||
| 6/22/2015 | Pending sale | $69,900$48/sqft |
Source: CENTURY 21 Turner Brokers #1036444 Report a problem | ||
| 5/23/2015 | Listed for sale | $69,900$48/sqft |
Source: CENTURY 21 Turner Brokers #1036444 Report a problem | ||
Public tax history
| Year | Property taxes | Tax assessment |
|---|---|---|
| 2024 | -- | $67,800 |
| 2023 | -- | $67,800 |
| 2022 | -- | $67,800 |
Find assessor info on the county website
Neighborhood: 14738
Nearby schools
GreatSchools rating
- 6/10G N Chapman Elementary SchoolGrades: PK-6Distance: 10.4 mi
- 8/10Randolph Senior High SchoolGrades: 7-12Distance: 10.4 mi
Schools provided by the listing agent
- District: Randolph
Source: NYSAMLSs. This data may not be complete. We recommend contacting the local school district to confirm school assignments for this home.
