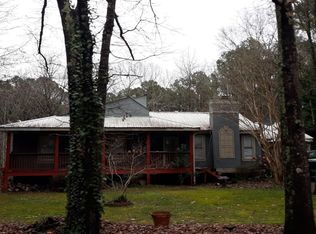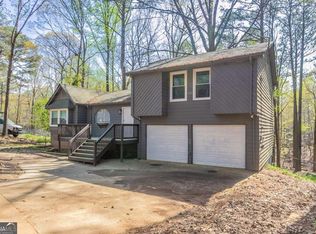Closed
$400,000
466 Victoria Rd, Woodstock, GA 30189
3beds
--sqft
Single Family Residence
Built in 1984
1.02 Acres Lot
$394,800 Zestimate®
$--/sqft
$1,882 Estimated rent
Home value
$394,800
$371,000 - $422,000
$1,882/mo
Zestimate® history
Loading...
Owner options
Explore your selling options
What's special
Sitting on over an acre of land and located less than two miles from Lake Allatoona, this fully renovated 3-bedroom, 2-bath home offers both comfort and convenience in the heart of Woodstock. With easy access to I-575, local restaurants, parks, bike trails, and golf courses, the location perfectly blends nature with everyday amenities. Step inside to find newly installed hardwood floors throughout, fresh paint inside and out, a new roof, and a tankless water heater. The living room includes a clean, updated fireplace with a modern finish, great for relaxing nights or quiet mornings. The kitchen is fitted with stainless steel appliances, a farmhouse sink, and plenty of prep space, all designed to feel both functional and inviting. The layout flows easily from room to room, making it a great home for everyday living and entertaining. Out back, the fully fenced yard is wide, flat, and ready for just about anything, a pool, a garden, or space for pets and kids to roam. ThereCOs also a large shed ideal for storing a boat, extra vehicle, or converting into a workshop. The extended driveway offers ample parking, and the two-car garage features a fresh epoxy floor. With plenty of land, smart renovations, and no HOA restrictions, this home offers the kind of everyday ease thatCOs hard to find
Zillow last checked: 8 hours ago
Listing updated: September 13, 2025 at 09:03pm
Listed by:
Theresa M Wagner theresawagner@kw.com,
Keller Williams Realty North Atlanta
Bought with:
Tavaris Arrington, 382809
Virtual Properties Realty.Net
Source: GAMLS,MLS#: 10522053
Facts & features
Interior
Bedrooms & bathrooms
- Bedrooms: 3
- Bathrooms: 2
- Full bathrooms: 2
Kitchen
- Features: Kitchen Island, Pantry
Heating
- Central
Cooling
- Central Air
Appliances
- Included: Dishwasher, Dryer, Microwave, Refrigerator, Tankless Water Heater, Washer
- Laundry: In Garage
Features
- High Ceilings
- Flooring: Hardwood
- Windows: Double Pane Windows
- Basement: None
- Attic: Pull Down Stairs
- Number of fireplaces: 1
- Fireplace features: Family Room
- Common walls with other units/homes: No Common Walls
Interior area
- Total structure area: 0
- Finished area above ground: 0
- Finished area below ground: 0
Property
Parking
- Total spaces: 2
- Parking features: Garage, Garage Door Opener, Kitchen Level, Parking Pad, Parking Shed, RV/Boat Parking, Storage
- Has garage: Yes
- Has uncovered spaces: Yes
Features
- Levels: Three Or More
- Stories: 3
- Fencing: Back Yard,Chain Link,Fenced,Privacy
- Body of water: None
Lot
- Size: 1.02 Acres
- Features: Level, Private
Details
- Additional structures: Garage(s), Shed(s), Workshop
- Parcel number: 21N09 213
Construction
Type & style
- Home type: SingleFamily
- Architectural style: Craftsman
- Property subtype: Single Family Residence
Materials
- Wood Siding
- Foundation: Slab
- Roof: Composition
Condition
- Resale
- New construction: No
- Year built: 1984
Utilities & green energy
- Sewer: Septic Tank
- Water: Public
- Utilities for property: Cable Available, Electricity Available, High Speed Internet, Natural Gas Available, Phone Available, Water Available
Community & neighborhood
Security
- Security features: Carbon Monoxide Detector(s), Smoke Detector(s)
Community
- Community features: None
Location
- Region: Woodstock
- Subdivision: Victoria Xing Sub
HOA & financial
HOA
- Has HOA: No
- Services included: None
Other
Other facts
- Listing agreement: Exclusive Right To Sell
Price history
| Date | Event | Price |
|---|---|---|
| 9/10/2025 | Pending sale | $412,500+3.1% |
Source: | ||
| 9/4/2025 | Sold | $400,000-3% |
Source: | ||
| 6/30/2025 | Price change | $412,500+0.5% |
Source: | ||
| 5/30/2025 | Price change | $410,500+0.1% |
Source: | ||
| 5/8/2025 | Listed for sale | $410,000+64% |
Source: | ||
Public tax history
| Year | Property taxes | Tax assessment |
|---|---|---|
| 2025 | $3,812 +3.6% | $145,216 +3.6% |
| 2024 | $3,680 -4% | $140,136 -3.9% |
| 2023 | $3,834 +31.6% | $145,856 +27.3% |
Find assessor info on the county website
Neighborhood: 30189
Nearby schools
GreatSchools rating
- 5/10Boston Elementary SchoolGrades: PK-5Distance: 1.5 mi
- 7/10E.T. Booth Middle SchoolGrades: 6-8Distance: 3 mi
- 8/10Etowah High SchoolGrades: 9-12Distance: 3.1 mi
Schools provided by the listing agent
- Elementary: Boston
- Middle: Booth
- High: Etowah
Source: GAMLS. This data may not be complete. We recommend contacting the local school district to confirm school assignments for this home.
Get a cash offer in 3 minutes
Find out how much your home could sell for in as little as 3 minutes with a no-obligation cash offer.
Estimated market value$394,800
Get a cash offer in 3 minutes
Find out how much your home could sell for in as little as 3 minutes with a no-obligation cash offer.
Estimated market value
$394,800

