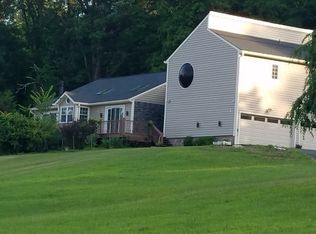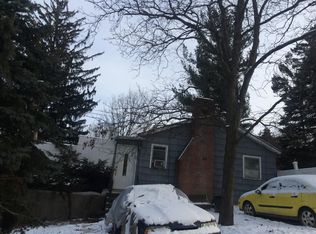Three bedroom, two full bath contemporary home in Fishkill with over 3 acres of privacy. Large master bedroom suite with full bath and large walkin closet. Also on the top floor is a big play room. Two lower bedrooms, large living room and large dining room. Nicely appointed eat in kitchen with island, wall oven, cook top and eat in kitchen area. Hardwood in formal dining room and living room. New 5-zone ductless mini-split system. New boiler. Siding, windows and roof are all less than 5 years old and come with a transferable lifetime guarantee (50 years on the roof). Oversized three car garage all this with amazing mountain views! Property backs up to Sharpe Reservation, a 2,000-acre preserve of the Fresh Air Fund.
This property is off market, which means it's not currently listed for sale or rent on Zillow. This may be different from what's available on other websites or public sources.

