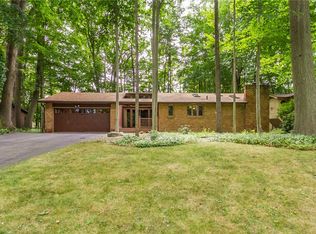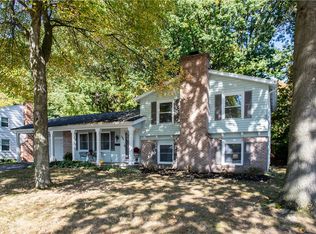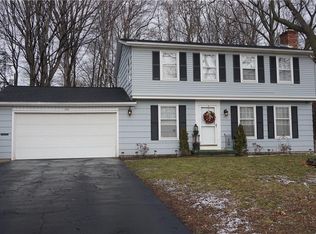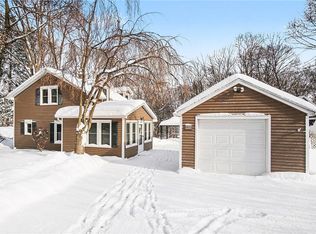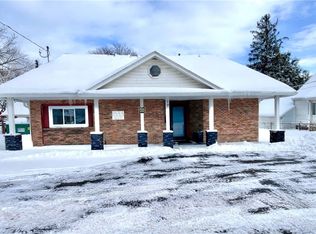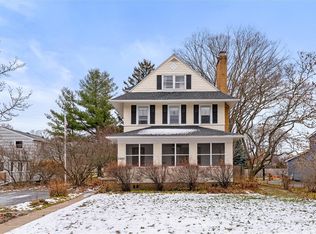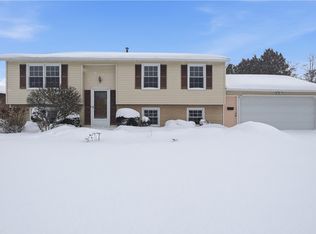Welcome to 466 True Hickory Trail, a beautifully maintained home nestled in a quiet, desirable neighborhood in the Town of Greece. This inviting property offers the perfect blend of comfort, functionality, and location.
Step inside this truly unique, one of a kind home, to find a bright and welcoming interior with a layout designed for both everyday living and entertaining. Spacious living areas, abundant natural light, and thoughtful finishes create a warm feel throughout.
Bedrooms are generously sized, offering comfort and flexibility for a variety of needs, including home office space. The home also features plenty of storage throughout.
Additionally, there is a large heated workshop above the garage, and an absolutely enormous addition! Formerly a pool/jacuzzi room, it is now the world's most amazing play-room! But, could easily be converted for any number of uses.
Outside, enjoy a private backyard perfect for relaxing, gardening, or hosting summer get-togethers. Located close to parks, shopping, dining, schools, and major routes, this home offers convenience without sacrificing peace and privacy.
Whether you’re a first-time buyer, downsizing, or simply looking for a great home in a prime Greece location, 466 True Hickory Trail is one you won’t want to miss.
Active
$299,900
466 True Hickory Dr, Rochester, NY 14615
4beds
2,946sqft
Single Family Residence
Built in 1968
0.28 Acres Lot
$-- Zestimate®
$102/sqft
$-- HOA
What's special
Abundant natural lightThoughtful finishesBright and welcoming interiorPlenty of storage throughout
- 1 day |
- 2,394 |
- 122 |
Zillow last checked: 8 hours ago
Listing updated: February 03, 2026 at 05:46pm
Listing by:
Renowned Realty,LLC. 585-503-7287,
Craig J. Stull 585-503-7287
Source: NYSAMLSs,MLS#: R1660702 Originating MLS: Rochester
Originating MLS: Rochester
Tour with a local agent
Facts & features
Interior
Bedrooms & bathrooms
- Bedrooms: 4
- Bathrooms: 3
- Full bathrooms: 2
- 1/2 bathrooms: 1
Heating
- Gas, Zoned, Forced Air, Multiple Heating Units
Cooling
- Central Air, Zoned
Appliances
- Included: Appliances Negotiable, Gas Water Heater
- Laundry: In Basement
Features
- Wet Bar, Separate/Formal Living Room, Great Room, Home Office, Other, See Remarks, Sliding Glass Door(s), Skylights, Bar, Bath in Primary Bedroom
- Flooring: Hardwood, Tile, Varies, Vinyl
- Doors: Sliding Doors
- Windows: Skylight(s)
- Basement: Finished
- Number of fireplaces: 1
Interior area
- Total structure area: 2,946
- Total interior livable area: 2,946 sqft
- Finished area below ground: 875
Property
Parking
- Total spaces: 2
- Parking features: Attached, Electricity, Garage, Heated Garage, Storage, Workshop in Garage
- Attached garage spaces: 2
Features
- Levels: One
- Stories: 1
- Patio & porch: Deck, Patio
- Exterior features: Blacktop Driveway, Deck, Patio
Lot
- Size: 0.28 Acres
- Dimensions: 83 x 147
- Features: Cul-De-Sac, Rectangular, Rectangular Lot
Details
- Parcel number: 2628000750900005038000
- Special conditions: Standard
Construction
Type & style
- Home type: SingleFamily
- Architectural style: Split Level
- Property subtype: Single Family Residence
Materials
- Wood Siding
- Foundation: Block
- Roof: Architectural,Shingle
Condition
- Resale
- Year built: 1968
Utilities & green energy
- Sewer: Connected
- Water: Connected, Public
- Utilities for property: Electricity Connected, Sewer Connected, Water Connected
Community & HOA
Community
- Subdivision: Carlton Woods Sec Viii
Location
- Region: Rochester
Financial & listing details
- Price per square foot: $102/sqft
- Tax assessed value: $193,600
- Annual tax amount: $8,625
- Date on market: 2/3/2026
- Listing terms: Cash,Conventional,FHA,VA Loan
Estimated market value
Not available
Estimated sales range
Not available
Not available
Price history
Price history
| Date | Event | Price |
|---|---|---|
| 2/4/2026 | Listed for sale | $299,900+3.4%$102/sqft |
Source: | ||
| 7/15/2024 | Sold | $289,900$98/sqft |
Source: | ||
| 5/24/2024 | Pending sale | $289,900$98/sqft |
Source: | ||
| 5/21/2024 | Price change | $289,900-3.3%$98/sqft |
Source: | ||
| 5/8/2024 | Listed for sale | $299,900+15.3%$102/sqft |
Source: | ||
Public tax history
Public tax history
| Year | Property taxes | Tax assessment |
|---|---|---|
| 2024 | -- | $193,600 |
| 2023 | -- | $193,600 +27.4% |
| 2022 | -- | $152,000 |
Find assessor info on the county website
BuyAbility℠ payment
Estimated monthly payment
Boost your down payment with 6% savings match
Earn up to a 6% match & get a competitive APY with a *. Zillow has partnered with to help get you home faster.
Learn more*Terms apply. Match provided by Foyer. Account offered by Pacific West Bank, Member FDIC.Climate risks
Neighborhood: 14615
Nearby schools
GreatSchools rating
- 3/10Buckman Heights Elementary SchoolGrades: 3-5Distance: 0.3 mi
- 4/10Olympia High SchoolGrades: 6-12Distance: 0.6 mi
- NAHolmes Road Elementary SchoolGrades: K-2Distance: 1.6 mi
Schools provided by the listing agent
- District: Greece
Source: NYSAMLSs. This data may not be complete. We recommend contacting the local school district to confirm school assignments for this home.
- Loading
- Loading
