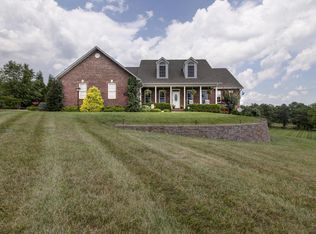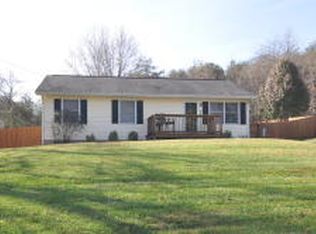Sold for $690,000 on 06/30/25
$690,000
466 Thornblade Way, Blue Ridge, VA 24064
4beds
3,308sqft
Single Family Residence
Built in 2009
2.85 Acres Lot
$700,100 Zestimate®
$209/sqft
$3,381 Estimated rent
Home value
$700,100
Estimated sales range
Not available
$3,381/mo
Zestimate® history
Loading...
Owner options
Explore your selling options
What's special
Nestled on 1.5 level, park-like acres in scenic Botetourt, this 4BR, 4BA home blends timeless charm with thoughtful upgrades. The open-concept kitchen features granite counters and flows into a sunlit living room with a cozy gas fireplace--perfect for everyday comfort and casual gatherings. Upstairs, an unfinished attic with a stunning picture window frames Peaks of Otter views--ready to become your dream studio, office, or luxe suite. The walkout basement offers a custom live edge bar and endless possibilities for entertaining. Enjoy quiet mornings on the rocking chair front porch, space to garden or play, and quick access to Kroger, Lowe's, Walmart, restaurants, and Read Mountain trails. A rare find that feels like home the moment you arrive.
Zillow last checked: 8 hours ago
Listing updated: July 11, 2025 at 09:12am
Listed by:
HAL CONE 540-759-4766,
LPT REALTY LLC
Bought with:
JANIE ROBINSON MEGGERS, 0225175057
MKB, REALTORS(r) - OAK GROVE
Source: RVAR,MLS#: 917547
Facts & features
Interior
Bedrooms & bathrooms
- Bedrooms: 4
- Bathrooms: 4
- Full bathrooms: 2
- 1/2 bathrooms: 2
Primary bedroom
- Level: U
Bedroom 1
- Level: U
Bedroom 2
- Level: U
Bedroom 3
- Level: U
Bedroom 4
- Level: U
Other
- Level: O
Other
- Level: E
Dining room
- Level: E
Eat in kitchen
- Level: E
Family room
- Level: E
Foyer
- Level: E
Kitchen
- Level: E
Laundry
- Level: U
Office
- Level: E
Recreation room
- Level: L
Other
- Level: L
Heating
- Forced Air Gas
Cooling
- Has cooling: Yes
Appliances
- Included: Dishwasher, Disposal, Electric Range, Refrigerator
Features
- Breakfast Area, Storage
- Flooring: Carpet, Ceramic Tile, Wood
- Doors: Metal
- Windows: Tilt-In
- Has basement: Yes
- Number of fireplaces: 1
- Fireplace features: Family Room
Interior area
- Total structure area: 4,619
- Total interior livable area: 3,308 sqft
- Finished area above ground: 2,833
- Finished area below ground: 475
Property
Parking
- Total spaces: 4
- Parking features: Attached, Paved, Garage Door Opener, Off Street
- Has attached garage: Yes
- Covered spaces: 2
- Uncovered spaces: 2
Features
- Patio & porch: Deck, Patio, Front Porch
- Exterior features: Garden Space
- Has spa: Yes
- Spa features: Bath
- Has view: Yes
- View description: Sunrise
Lot
- Size: 2.85 Acres
Details
- Parcel number: 103(4)45
Construction
Type & style
- Home type: SingleFamily
- Architectural style: Colonial
- Property subtype: Single Family Residence
Materials
- Vinyl
Condition
- Completed
- Year built: 2009
Utilities & green energy
- Electric: 0 Phase
- Water: Community System
- Utilities for property: Cable Connected, Underground Utilities
Community & neighborhood
Location
- Region: Blue Ridge
- Subdivision: Thornblade
Other
Other facts
- Road surface type: Paved
Price history
| Date | Event | Price |
|---|---|---|
| 6/30/2025 | Sold | $690,000+9.5%$209/sqft |
Source: | ||
| 5/28/2025 | Pending sale | $630,000$190/sqft |
Source: | ||
| 5/22/2025 | Listed for sale | $630,000+950%$190/sqft |
Source: | ||
| 8/29/2008 | Sold | $60,000$18/sqft |
Source: Public Record | ||
Public tax history
| Year | Property taxes | Tax assessment |
|---|---|---|
| 2025 | $3,566 | $509,400 |
| 2024 | $3,566 +17% | $509,400 +32.1% |
| 2023 | $3,047 | $385,700 |
Find assessor info on the county website
Neighborhood: 24064
Nearby schools
GreatSchools rating
- 7/10Colonial Elementary SchoolGrades: PK-5Distance: 2.9 mi
- 6/10Read Mountain Middle SchoolGrades: 6-8Distance: 5.6 mi
- 7/10Lord Botetourt High SchoolGrades: 9-12Distance: 6.1 mi
Schools provided by the listing agent
- Elementary: Colonial
- Middle: Read Mountain
- High: Lord Botetourt
Source: RVAR. This data may not be complete. We recommend contacting the local school district to confirm school assignments for this home.

Get pre-qualified for a loan
At Zillow Home Loans, we can pre-qualify you in as little as 5 minutes with no impact to your credit score.An equal housing lender. NMLS #10287.
Sell for more on Zillow
Get a free Zillow Showcase℠ listing and you could sell for .
$700,100
2% more+ $14,002
With Zillow Showcase(estimated)
$714,102
