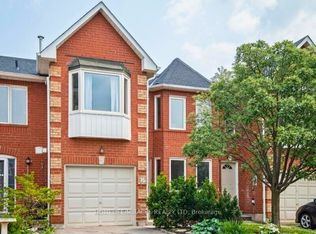PRIME LOCATION! EXCEPTIONAL RENTAL OPPORTUNITY IN WEDGEWOOD CREEK! Welcome to this beautifully maintained four bedroom executive residence, ideally situated in family-friendly Wedgewood Creek, just steps from parks, trails, and a variety of shopping centres. With fantastic curb appeal, this bright and spacious home showcases a covered front porch, elegant double entrance doors, and professionally landscaped grounds featuring stamped concrete walkways and patio. Step inside to discover parquet hardwood flooring and California shutters throughout the main and upper levels, crown moldings throughout the main level, classic solid oak staircase, and a convenient laundry room on the main level. Designed for comfortable everyday living and entertaining, the main level features a spacious living/dining area with gas fireplace, gourmet kitchen with stainless steel appliances, and sun-filled breakfast area with walk-out to patio. Upstairs, the primary bedroom offers a luxurious five-piece ensuite complete with double sinks and soaker tub. Three additional bedrooms share a four-piece main bathroom, also with a soaker tub, making this an ideal home for growing families. Incredible Walkability! Walk to Longos, Canadian Tire, Starbucks, and SmartCentres Oakville. Just minutes from Iroquois Ridge High School, Iroquois Ridge Community Centre, major highways, and more. This is an unbeatable location offering the perfect balance of comfort, convenience, and lifestyle!
IDX information is provided exclusively for consumers' personal, non-commercial use, that it may not be used for any purpose other than to identify prospective properties consumers may be interested in purchasing, and that data is deemed reliable but is not guaranteed accurate by the MLS .
House for rent
C$4,200/mo
466 Thistle Glen Ln, Oakville, ON L6H 7A5
4beds
Price may not include required fees and charges.
Singlefamily
Available now
-- Pets
Central air
Ensuite laundry
3 Attached garage spaces parking
Natural gas, forced air, fireplace
What's special
Covered front porchProfessionally landscaped groundsParquet hardwood flooringCalifornia shuttersCrown moldingsGas fireplaceGourmet kitchen
- 9 days
- on Zillow |
- -- |
- -- |
Travel times
Looking to buy when your lease ends?
Consider a first-time homebuyer savings account designed to grow your down payment with up to a 6% match & 4.15% APY.
Facts & features
Interior
Bedrooms & bathrooms
- Bedrooms: 4
- Bathrooms: 3
- Full bathrooms: 3
Heating
- Natural Gas, Forced Air, Fireplace
Cooling
- Central Air
Appliances
- Laundry: Ensuite
Features
- Central Vacuum
- Has basement: Yes
- Has fireplace: Yes
Property
Parking
- Total spaces: 3
- Parking features: Attached
- Has attached garage: Yes
- Details: Contact manager
Features
- Stories: 2
- Exterior features: Contact manager
Construction
Type & style
- Home type: SingleFamily
- Property subtype: SingleFamily
Materials
- Roof: Asphalt
Community & HOA
Location
- Region: Oakville
Financial & listing details
- Lease term: Contact For Details
Price history
Price history is unavailable.
![[object Object]](https://photos.zillowstatic.com/fp/d16ab2d9d0199c659158fb1b687d8bab-p_i.jpg)
