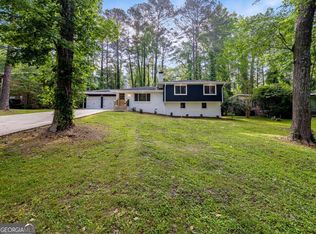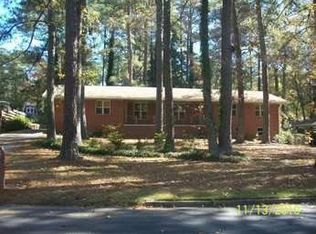Closed
$315,000
466 Thackeray Pl SW, Atlanta, GA 30311
4beds
2,014sqft
Single Family Residence, Residential
Built in 1960
0.41 Acres Lot
$372,200 Zestimate®
$156/sqft
$2,678 Estimated rent
Home value
$372,200
$339,000 - $409,000
$2,678/mo
Zestimate® history
Loading...
Owner options
Explore your selling options
What's special
Welcome to your dream split-level home with endless potential! This charming residence is a blank canvas awaiting your personal touch. With minor finishing touches, you can transform this gem into the perfect haven for you and your family. Enjoy the benefits of a split-level design that offers both functionality and character. The distinct levels create unique spaces for living, entertaining, and relaxing. The well-designed kitchen awaits your final touches. The bedrooms are spacious and filled with natural light, providing a cozy retreat at the end of the day. Add your personal touch to turn these spaces into comfortable sanctuaries. The lower level offers additional space, perfect for a home office, playroom, or guest suite. With a little creativity, you can customize this area to suit your lifestyle.
Zillow last checked: 8 hours ago
Listing updated: April 11, 2024 at 11:30pm
Listing Provided by:
Robyn Binger,
Bolst, Inc. 404-217-0669,
Marshall Berch,
Bolst, Inc.
Bought with:
Kerry Codling, 386821
Keller Williams Realty Peachtree Rd.
Source: FMLS GA,MLS#: 7312066
Facts & features
Interior
Bedrooms & bathrooms
- Bedrooms: 4
- Bathrooms: 3
- Full bathrooms: 3
Primary bedroom
- Features: Other
- Level: Other
Bedroom
- Features: Other
Primary bathroom
- Features: Shower Only
Dining room
- Features: Open Concept
Kitchen
- Features: Cabinets White
Heating
- Central, Natural Gas
Cooling
- Central Air
Appliances
- Included: Other
- Laundry: Laundry Room, Lower Level
Features
- High Speed Internet, Other
- Flooring: Hardwood
- Windows: None
- Basement: Daylight,Partial
- Number of fireplaces: 2
- Fireplace features: Family Room, Other Room
- Common walls with other units/homes: No Common Walls
Interior area
- Total structure area: 2,014
- Total interior livable area: 2,014 sqft
- Finished area above ground: 2,014
- Finished area below ground: 0
Property
Parking
- Total spaces: 2
- Parking features: Garage, Garage Faces Front, Kitchen Level, Level Driveway
- Garage spaces: 2
- Has uncovered spaces: Yes
Accessibility
- Accessibility features: None
Features
- Levels: Multi/Split
- Patio & porch: Patio
- Exterior features: No Dock
- Pool features: None
- Spa features: None
- Fencing: Chain Link
- Has view: Yes
- View description: Trees/Woods
- Waterfront features: None
- Body of water: None
Lot
- Size: 0.41 Acres
- Dimensions: 100x175x100x176
- Features: Back Yard, Front Yard, Level, Private
Details
- Additional structures: None
- Parcel number: 14 021300010128
- Other equipment: None
- Horse amenities: None
Construction
Type & style
- Home type: SingleFamily
- Architectural style: Traditional
- Property subtype: Single Family Residence, Residential
Materials
- Brick 4 Sides, Cement Siding
- Foundation: Block
- Roof: Composition
Condition
- Resale
- New construction: No
- Year built: 1960
Utilities & green energy
- Electric: 220 Volts in Laundry
- Sewer: Public Sewer
- Water: Public
- Utilities for property: Cable Available, Electricity Available, Natural Gas Available, Phone Available, Water Available
Green energy
- Energy efficient items: None
- Energy generation: None
Community & neighborhood
Security
- Security features: Smoke Detector(s)
Community
- Community features: Near Public Transport, Near Schools, Near Shopping
Location
- Region: Atlanta
- Subdivision: Peyton Forest
HOA & financial
HOA
- Has HOA: No
Other
Other facts
- Body type: Other
- Listing terms: 1031 Exchange,Cash,Conventional
- Ownership: Fee Simple
- Road surface type: Asphalt
Price history
| Date | Event | Price |
|---|---|---|
| 2/1/2025 | Listing removed | $525,000$261/sqft |
Source: | ||
| 12/6/2024 | Price change | $525,000-2.8%$261/sqft |
Source: | ||
| 10/26/2024 | Price change | $540,000-1.8%$268/sqft |
Source: | ||
| 10/11/2024 | Price change | $550,000-1.8%$273/sqft |
Source: | ||
| 9/10/2024 | Price change | $560,000-2.6%$278/sqft |
Source: | ||
Public tax history
Tax history is unavailable.
Neighborhood: Peyton Forest
Nearby schools
GreatSchools rating
- 3/10Peyton Forest Elementary SchoolGrades: PK-5Distance: 0.4 mi
- 3/10Young Middle SchoolGrades: 6-8Distance: 0.8 mi
- 3/10Mays High SchoolGrades: 9-12Distance: 1.4 mi
Schools provided by the listing agent
- Elementary: Peyton Forest
- Middle: Jean Childs Young
- High: Benjamin E. Mays
Source: FMLS GA. This data may not be complete. We recommend contacting the local school district to confirm school assignments for this home.

Get pre-qualified for a loan
At Zillow Home Loans, we can pre-qualify you in as little as 5 minutes with no impact to your credit score.An equal housing lender. NMLS #10287.
Sell for more on Zillow
Get a free Zillow Showcase℠ listing and you could sell for .
$372,200
2% more+ $7,444
With Zillow Showcase(estimated)
$379,644
