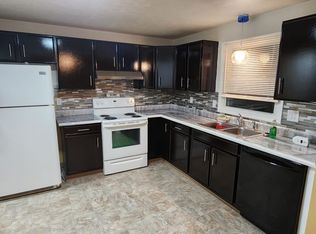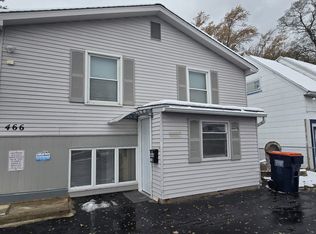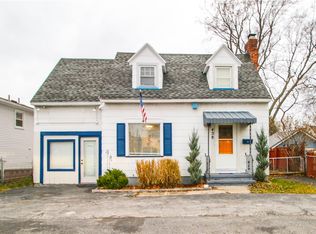Closed
$175,000
466 Stone Rd, Rochester, NY 14616
3beds
2,032sqft
Single Family Residence
Built in 1965
5,662.8 Square Feet Lot
$186,800 Zestimate®
$86/sqft
$2,268 Estimated rent
Home value
$186,800
$159,000 - $215,000
$2,268/mo
Zestimate® history
Loading...
Owner options
Explore your selling options
What's special
Newly Zoned for Residential Use, Easily Converted to Commercial – This property is ideal for an owner/operator looking to house a small business or make an investment. The lower level offers a dedicated business space with a private parking lot, while the upper level features a spacious 3-bedroom, 1-bath apartment with all appliances included. Both units have separate heating, cooling, and electric systems.
This well-maintained property includes:
New furnace/AC (2023) for the upper level
Updated windows (2014)
Tear-off roof (2011)
New metal garage door (2018)
Plus many other updates and capital improvements
Please note, seller advises that tax records for square footage and assessment are incorrect; accurate details are provided in the listing. Delayed negotiations are on file. Offers will be reviewed on Monday 11/18
Zillow last checked: 8 hours ago
Listing updated: January 28, 2025 at 07:25am
Listed by:
Jeffrey A. Scofield 585-279-8252,
RE/MAX Plus
Bought with:
Mario Ramirez, 10301219770
Anointed Realty
Source: NYSAMLSs,MLS#: R1576992 Originating MLS: Rochester
Originating MLS: Rochester
Facts & features
Interior
Bedrooms & bathrooms
- Bedrooms: 3
- Bathrooms: 2
- Full bathrooms: 1
- 1/2 bathrooms: 1
- Main level bathrooms: 1
Heating
- Gas, Forced Air
Cooling
- Central Air
Appliances
- Included: Dishwasher, Gas Water Heater, Refrigerator
Features
- Separate/Formal Living Room, Home Office, Other, See Remarks, Sliding Glass Door(s), Storage, Workshop
- Flooring: Carpet, Ceramic Tile, Laminate, Varies
- Doors: Sliding Doors
- Basement: None
- Has fireplace: No
Interior area
- Total structure area: 2,032
- Total interior livable area: 2,032 sqft
Property
Parking
- Total spaces: 1
- Parking features: Attached, Garage, Storage, Driveway
- Attached garage spaces: 1
Features
- Levels: Two
- Stories: 2
- Exterior features: Blacktop Driveway
Lot
- Size: 5,662 sqft
- Dimensions: 51 x 111
- Features: Rectangular, Rectangular Lot, Residential Lot
Details
- Additional structures: Shed(s), Storage
- Parcel number: 2628000608100004011000
- Special conditions: Standard
Construction
Type & style
- Home type: SingleFamily
- Architectural style: Other,Two Story,See Remarks
- Property subtype: Single Family Residence
Materials
- Vinyl Siding, Wood Siding
- Foundation: Block
- Roof: Asphalt
Condition
- Resale
- Year built: 1965
Utilities & green energy
- Sewer: Connected
- Water: Connected, Public
- Utilities for property: High Speed Internet Available, Sewer Connected, Water Connected
Community & neighborhood
Security
- Security features: Security System Owned
Location
- Region: Rochester
- Subdivision: John F Reid
Other
Other facts
- Listing terms: Cash,Conventional,FHA
Price history
| Date | Event | Price |
|---|---|---|
| 1/20/2025 | Sold | $175,000-7.8%$86/sqft |
Source: | ||
| 11/22/2024 | Pending sale | $189,900$93/sqft |
Source: | ||
| 11/11/2024 | Listed for sale | $189,900$93/sqft |
Source: | ||
| 9/30/2024 | Listing removed | $189,900$93/sqft |
Source: | ||
| 9/9/2024 | Pending sale | $189,900$93/sqft |
Source: | ||
Public tax history
| Year | Property taxes | Tax assessment |
|---|---|---|
| 2024 | -- | $90,000 |
| 2023 | -- | $90,000 -10% |
| 2022 | -- | $100,000 |
Find assessor info on the county website
Neighborhood: 14616
Nearby schools
GreatSchools rating
- 5/10Longridge SchoolGrades: K-5Distance: 0.8 mi
- 3/10Olympia High SchoolGrades: 6-12Distance: 1.7 mi
Schools provided by the listing agent
- District: Greece
Source: NYSAMLSs. This data may not be complete. We recommend contacting the local school district to confirm school assignments for this home.


