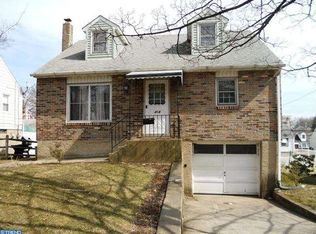Sold for $272,000
$272,000
466 Spring St, Pottstown, PA 19464
4beds
1,092sqft
Single Family Residence
Built in 1963
5,000 Square Feet Lot
$278,500 Zestimate®
$249/sqft
$2,123 Estimated rent
Home value
$278,500
$259,000 - $298,000
$2,123/mo
Zestimate® history
Loading...
Owner options
Explore your selling options
What's special
Welcome to this charming Stone Cape Cod. This delightful home features 4 bedrooms and 1.5 baths, thoughtfully designed for comfortable living. The heart of the home is the eat-in kitchen, beautifully remodeled a few years ago with elegant granite countertops and convenient soft-close cabinetry. Two spacious bedrooms and a full bath are conveniently located on the first floor, boasting dark stained hardwood floors throughout. Upstairs, you'll find two additional bedrooms and a half bath. The walk-out basement offers a versatile partially finished space, ideal for a recreation room or home office, alongside a dedicated laundry/utility area. Step outside to enjoy the spacious rear yard and a covered patio, perfect for outdoor entertainment and relaxation. A one-car attached garage and ample off-street parking complete this wonderful package. Don't miss the opportunity to make this house your home!
Zillow last checked: 8 hours ago
Listing updated: August 23, 2025 at 04:46am
Listed by:
Angela Tolosky 484-989-7053,
Coldwell Banker Realty,
Listing Team: The Angela Tolosky Team
Bought with:
Sionna Serrano, RS375202
Keller Williams Real Estate Tri-County
Source: Bright MLS,MLS#: PAMC2145136
Facts & features
Interior
Bedrooms & bathrooms
- Bedrooms: 4
- Bathrooms: 2
- Full bathrooms: 1
- 1/2 bathrooms: 1
- Main level bathrooms: 1
- Main level bedrooms: 2
Bedroom 1
- Level: Main
Bedroom 2
- Level: Main
Bedroom 3
- Level: Upper
Bedroom 4
- Level: Upper
Basement
- Features: Basement - Partially Finished
- Level: Lower
Kitchen
- Level: Main
Living room
- Level: Main
Heating
- Baseboard, Oil
Cooling
- Wall Unit(s), Whole House Fan, Electric
Appliances
- Included: Water Heater
Features
- Kitchen - Country
- Flooring: Wood
- Basement: Partially Finished
- Has fireplace: No
Interior area
- Total structure area: 1,092
- Total interior livable area: 1,092 sqft
- Finished area above ground: 1,092
- Finished area below ground: 0
Property
Parking
- Total spaces: 3
- Parking features: Garage Faces Front, Attached, Driveway, On Street
- Attached garage spaces: 1
- Uncovered spaces: 2
Accessibility
- Accessibility features: None
Features
- Levels: One and One Half
- Stories: 1
- Pool features: None
Lot
- Size: 5,000 sqft
- Dimensions: 50.00 x 0.00
Details
- Additional structures: Above Grade, Below Grade
- Parcel number: 160027404003
- Zoning: RES
- Special conditions: Standard
Construction
Type & style
- Home type: SingleFamily
- Architectural style: Cape Cod
- Property subtype: Single Family Residence
Materials
- Asbestos
- Foundation: Block
Condition
- New construction: No
- Year built: 1963
Utilities & green energy
- Sewer: Public Sewer
- Water: Public
Community & neighborhood
Location
- Region: Pottstown
- Subdivision: None Available
- Municipality: POTTSTOWN BORO
Other
Other facts
- Listing agreement: Exclusive Right To Sell
- Ownership: Fee Simple
Price history
| Date | Event | Price |
|---|---|---|
| 8/22/2025 | Sold | $272,000-1.1%$249/sqft |
Source: | ||
| 7/25/2025 | Pending sale | $275,000$252/sqft |
Source: | ||
| 7/9/2025 | Listing removed | $275,000$252/sqft |
Source: | ||
| 7/5/2025 | Listed for sale | $275,000+69%$252/sqft |
Source: | ||
| 8/13/2020 | Sold | $162,750$149/sqft |
Source: Public Record Report a problem | ||
Public tax history
| Year | Property taxes | Tax assessment |
|---|---|---|
| 2025 | $5,679 +1.5% | $91,980 |
| 2024 | $5,595 | $91,980 |
| 2023 | $5,595 +1% | $91,980 |
Find assessor info on the county website
Neighborhood: Manatawny/Farmington
Nearby schools
GreatSchools rating
- 6/10Lincoln El SchoolGrades: PK-4Distance: 0.3 mi
- 3/10Pottstown Middle SchoolGrades: 5-8Distance: 0.8 mi
- 4/10Pottstown Senior High SchoolGrades: 9-12Distance: 1 mi
Schools provided by the listing agent
- District: Pottstown
Source: Bright MLS. This data may not be complete. We recommend contacting the local school district to confirm school assignments for this home.
Get a cash offer in 3 minutes
Find out how much your home could sell for in as little as 3 minutes with a no-obligation cash offer.
Estimated market value$278,500
Get a cash offer in 3 minutes
Find out how much your home could sell for in as little as 3 minutes with a no-obligation cash offer.
Estimated market value
$278,500
