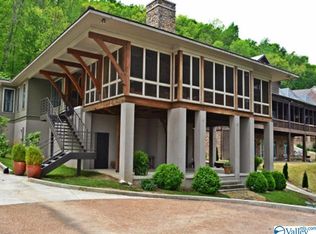Sold for $1,591,530
$1,591,530
466 Snug Harbor Rd, Grant, AL 35747
6beds
5,160sqft
Single Family Residence
Built in 2006
-- sqft lot
$1,646,700 Zestimate®
$308/sqft
$4,106 Estimated rent
Home value
$1,646,700
$1.50M - $1.83M
$4,106/mo
Zestimate® history
Loading...
Owner options
Explore your selling options
What's special
Fabulous Lake House just 20 mins from Hampton Cove.Wooded lot w/breathtaking Lake & Mtn Views.Custom Boat House.Great Open Floor Plan w/6BRs,5BAs.Spacious Kitchen w/SUBZERO Stainless Appl 6 burner cooktop,comm hood.large island, opens to Brkfst/DiningArea & Great Rm w/stacked stone FP,wired for surround sound,french doors lead to covered deck overlooking lake.4 BRs on main level with j-n-j Bth.Master w/lake views, GlamBa & wlk in closets, Upstairs Loft Area.BR6 shares 3/4BA.RecRm w/12'ceilings,wired for surround sound,tl flrs,full Bar w/sitting, sink & sub zero fridge. french doors open to lower deck w/access to water & boat house. Have list of improvements and upgrades since purchase.
Zillow last checked: 8 hours ago
Listing updated: July 17, 2023 at 12:59pm
Listed by:
Mark Thornton 256-505-8482,
Mountain Lakes Real Estate,LLC,
Lief Thornton 256-572-1805,
Mountain Lakes Real Estate,LLC
Bought with:
Mark Thornton, 000065776
Mountain Lakes Real Estate,LLC
Source: ValleyMLS,MLS#: 1820304
Facts & features
Interior
Bedrooms & bathrooms
- Bedrooms: 6
- Bathrooms: 5
- Full bathrooms: 3
- 3/4 bathrooms: 1
- 1/2 bathrooms: 1
Primary bedroom
- Features: 10’ + Ceiling, Crown Molding, Smooth Ceiling, Wood Floor
- Level: Second
- Area: 306
- Dimensions: 17 x 18
Bedroom
- Features: 10’ + Ceiling, Crown Molding, Carpet, Smooth Ceiling
- Level: First
- Area: 168
- Dimensions: 12 x 14
Bedroom 2
- Features: 10’ + Ceiling, Crown Molding, Smooth Ceiling, Wood Floor
- Level: First
- Area: 210
- Dimensions: 14 x 15
Bedroom 3
- Features: 10’ + Ceiling, Crown Molding, Smooth Ceiling, Wood Floor
- Level: First
- Area: 210
- Dimensions: 14 x 15
Bedroom 4
- Features: 10’ + Ceiling, Crown Molding, Carpet, Smooth Ceiling
- Level: First
- Area: 168
- Dimensions: 12 x 14
Kitchen
- Features: 10’ + Ceiling, Crown Molding, Kitchen Island, Pantry, Recessed Lighting, Smooth Ceiling, Sol Sur Cntrtop, Wood Floor
- Level: First
- Area: 280
- Dimensions: 10 x 28
Living room
- Features: 10’ + Ceiling, Crown Molding, Fireplace, Recessed Lighting, Smooth Ceiling, Wood Floor
- Level: First
- Area: 728
- Dimensions: 28 x 26
Laundry room
- Features: 10’ + Ceiling, Crown Molding, Smooth Ceiling, Tile
- Level: First
- Area: 35
- Dimensions: 5 x 7
Loft
- Features: 10’ + Ceiling, Crown Molding, Smooth Ceiling, Wood Floor
- Level: Second
- Area: 135
- Dimensions: 9 x 15
Heating
- Central 2
Cooling
- Central 2
Appliances
- Included: Built-In Refrigerator, Dishwasher, Dryer, Gas Cooktop, Microwave, Range, Refrigerator, Washer, Wine Cooler
Features
- Basement: Basement
- Number of fireplaces: 2
- Fireplace features: Gas Log, Two
Interior area
- Total interior livable area: 5,160 sqft
Property
Features
- Levels: Two
- Stories: 2
Lot
- Dimensions: 70 x 250 x 62 x 215
Details
- Parcel number: 1002030000090011
Construction
Type & style
- Home type: SingleFamily
- Architectural style: Craftsman
- Property subtype: Single Family Residence
Condition
- New construction: No
- Year built: 2006
Utilities & green energy
- Sewer: Septic Tank
- Water: Public
Community & neighborhood
Location
- Region: Grant
- Subdivision: Holiday Shores
Price history
| Date | Event | Price |
|---|---|---|
| 7/12/2023 | Sold | $1,591,530-2.1%$308/sqft |
Source: | ||
| 6/1/2023 | Contingent | $1,625,000$315/sqft |
Source: | ||
| 4/19/2023 | Price change | $1,625,000-4.4%$315/sqft |
Source: | ||
| 2/20/2023 | Price change | $1,699,000-2.9%$329/sqft |
Source: | ||
| 10/10/2022 | Listed for sale | $1,750,000+66.8%$339/sqft |
Source: | ||
Public tax history
| Year | Property taxes | Tax assessment |
|---|---|---|
| 2024 | $9,350 +161.6% | $247,720 +160.4% |
| 2023 | $3,574 +12.5% | $95,120 +12.6% |
| 2022 | $3,176 -50.4% | $84,500 -50% |
Find assessor info on the county website
Neighborhood: 35747
Nearby schools
GreatSchools rating
- 8/10Kate D Smith Dar Elementary SchoolGrades: PK-4Distance: 5.7 mi
- 9/10Kate Duncan Smith Dar Middle SchoolGrades: 5-8Distance: 5.7 mi
- 7/10Kate D Smith Dar High SchoolGrades: 9-12Distance: 5.7 mi
Schools provided by the listing agent
- Elementary: Dar
- Middle: Dar
- High: Dar
Source: ValleyMLS. This data may not be complete. We recommend contacting the local school district to confirm school assignments for this home.
Get pre-qualified for a loan
At Zillow Home Loans, we can pre-qualify you in as little as 5 minutes with no impact to your credit score.An equal housing lender. NMLS #10287.
