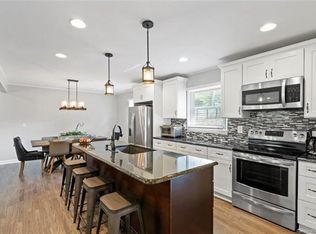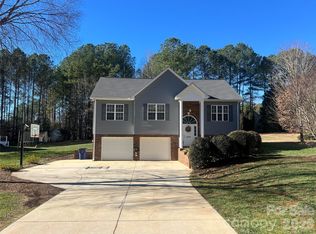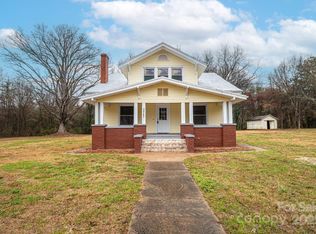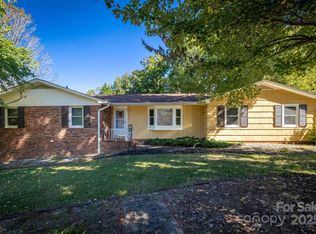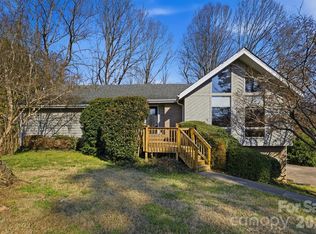Spacious 3-Bedroom, 3-Bath Home with Seasonal Lake Hickory Views & Second Living Quarters
This beautifully updated 3-bedroom, 3-bath home offers plenty of room to spread out—with the added bonus of seasonal views of Lake Hickory. Featuring multiple living and family rooms, this home is perfect for entertaining, large family gatherings, relaxing, or multi-generational living.
The main level includes a bright, open layout with spacious bedrooms, a large kitchen, and inviting living areas. Downstairs, you'll find a fully finished lower level complete with a second kitchen, an additional full bathroom, and expansive living space and multiple rooms that could be used for a number of options—ideal for guests, in-laws, or entertaining.
Enjoy peaceful mornings with glimpses of the lake, and take advantage of the versatile layout that adapts to your lifestyle. With tons of space, convenient to Hickory, and a serene location, this home truly has it all.
Active
$349,000
466 Shiloh Church Rd, Hickory, NC 28601
3beds
2,722sqft
Est.:
Single Family Residence
Built in 1972
0.54 Acres Lot
$342,700 Zestimate®
$128/sqft
$-- HOA
What's special
Fully finished lower levelSeasonal lake hickory viewsLarge kitchenSecond kitchenExpansive living space
- 252 days |
- 799 |
- 33 |
Zillow last checked: 8 hours ago
Listing updated: October 24, 2025 at 07:20am
Listing Provided by:
Dale Sharpe dalesharpe@remax.net,
RE/MAX Legendary
Source: Canopy MLS as distributed by MLS GRID,MLS#: 4260582
Tour with a local agent
Facts & features
Interior
Bedrooms & bathrooms
- Bedrooms: 3
- Bathrooms: 2
- Full bathrooms: 2
- Main level bedrooms: 3
Primary bedroom
- Level: Main
Bedroom s
- Level: Main
Bedroom s
- Level: Main
Bathroom full
- Level: Main
Bathroom full
- Level: Main
Bathroom full
- Level: Basement
Other
- Level: Basement
Other
- Level: Basement
Den
- Level: Main
Den
- Level: Basement
Dining area
- Level: Main
Family room
- Level: Basement
Kitchen
- Level: Main
Living room
- Level: Main
Workshop
- Level: Basement
Heating
- Heat Pump
Cooling
- Heat Pump
Appliances
- Included: Dishwasher, Electric Range, Electric Water Heater
- Laundry: In Bathroom
Features
- Basement: Basement Shop,Partially Finished,Storage Space,Walk-Out Access,Walk-Up Access
- Fireplace features: Family Room
Interior area
- Total structure area: 1,645
- Total interior livable area: 2,722 sqft
- Finished area above ground: 1,645
- Finished area below ground: 1,077
Property
Parking
- Parking features: Attached Carport
- Has carport: Yes
Features
- Levels: One
- Stories: 1
Lot
- Size: 0.54 Acres
Details
- Parcel number: 0005008
- Zoning: R-20
- Special conditions: Estate,None
Construction
Type & style
- Home type: SingleFamily
- Property subtype: Single Family Residence
Materials
- Brick Full
Condition
- New construction: No
- Year built: 1972
Utilities & green energy
- Sewer: Septic Installed
- Water: City
Community & HOA
Community
- Subdivision: Lakemont Park
Location
- Region: Hickory
Financial & listing details
- Price per square foot: $128/sqft
- Tax assessed value: $276,301
- Annual tax amount: $1,962
- Date on market: 5/23/2025
- Cumulative days on market: 252 days
- Listing terms: Cash,Conventional,FHA,USDA Loan,VA Loan
- Road surface type: Concrete, Paved
Estimated market value
$342,700
$326,000 - $360,000
$1,864/mo
Price history
Price history
| Date | Event | Price |
|---|---|---|
| 7/15/2025 | Price change | $349,000-5.4%$128/sqft |
Source: | ||
| 5/23/2025 | Listed for sale | $369,000$136/sqft |
Source: | ||
Public tax history
Public tax history
| Year | Property taxes | Tax assessment |
|---|---|---|
| 2025 | $1,962 +2.5% | $276,301 |
| 2024 | $1,915 -2.8% | $276,301 |
| 2023 | $1,970 +37.7% | $276,301 +60.8% |
Find assessor info on the county website
BuyAbility℠ payment
Est. payment
$1,963/mo
Principal & interest
$1658
Property taxes
$183
Home insurance
$122
Climate risks
Neighborhood: 28601
Nearby schools
GreatSchools rating
- 7/10Bethlehem ElementaryGrades: PK-5Distance: 2 mi
- 9/10West Alexander MiddleGrades: 6-8Distance: 4.5 mi
- 3/10Alexander Central HighGrades: 9-12Distance: 10.2 mi
Schools provided by the listing agent
- Elementary: Bethlehem
- Middle: West Middle
- High: Alexander Central
Source: Canopy MLS as distributed by MLS GRID. This data may not be complete. We recommend contacting the local school district to confirm school assignments for this home.
- Loading
- Loading
