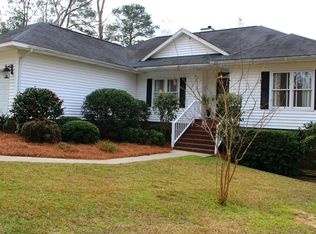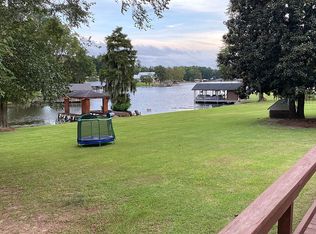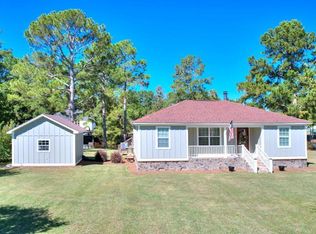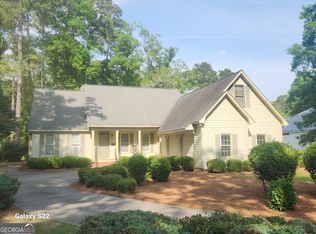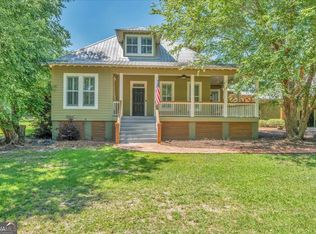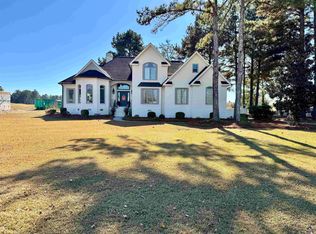This unique home sits next to Veterans Park just off the main lake, a great location for beautiful sunsets. Take part in all park activities with local restaurants, public boat landings, camp ground, park rental housing, etc nearby. With 2 bedrooms, 2 baths and large 1.47 acre lot the value in this property is evident. Take advantage of all park facilities including the public golf course near park entrance. Home was built in 1995 above the flood plain for better insurance policy prices.
For sale
$499,000
466 Scenic Rte, Cordele, GA 31015
2beds
1,985sqft
Est.:
Residential
Built in 1995
1.47 Acres Lot
$483,200 Zestimate®
$251/sqft
$-- HOA
What's special
- 104 days |
- 333 |
- 9 |
Zillow last checked:
Listing updated:
Listed by:
Brenda D. Booth,
SOUTHERN REALTY COMPANY
Source: Crisp Area BOR,MLS#: 59634
Tour with a local agent
Facts & features
Interior
Bedrooms & bathrooms
- Bedrooms: 2
- Bathrooms: 2
- Full bathrooms: 2
Rooms
- Room types: Workshop, Living/Dining Combo, Family Room
Heating
- Heat Pump
Cooling
- Electric
Appliances
- Included: Dishwasher, Refrigerator, Surface Unit/Oven, Electric Water Heater
- Laundry: Inside, W/D Connection
Features
- Walk-In Closet(s), Cathedral Ceiling(s), Central Heat/Air, Sheet Rock Walls, Eat-in Kitchen
- Windows: Window Treatments, Double Pane Windows
- Basement: Exterior Entry,Walk-Out Access
- Attic: None
- Has fireplace: Yes
- Fireplace features: Free Standing
Interior area
- Total interior livable area: 1,985 sqft
Property
Parking
- Total spaces: 3
- Parking features: Garage-Triple Detached
- Garage spaces: 3
Features
- Levels: One and One Half
- Exterior features: 1 Boat Lift
- On waterfront: Yes
- Waterfront features: Waterfront
- Frontage length: Water Frontage(95)
Lot
- Size: 1.47 Acres
- Features: .76 to 1.5 acres
- Residential vegetation: Wooded
Details
- Additional structures: Boat House
- Parcel number: 006D037
Construction
Type & style
- Home type: SingleFamily
- Property subtype: Residential
Materials
- Vinyl Siding
- Foundation: Basement
- Roof: Metal
Condition
- Year built: 1995
Utilities & green energy
- Sewer: Septic Tank
- Water: Public, Well
Community & HOA
Community
- Features: Park, Lake
- Security: Security System
- Subdivision: Lincolmpinch West
Location
- Region: Cordele
Financial & listing details
- Price per square foot: $251/sqft
- Tax assessed value: $510,962
- Annual tax amount: $5,015
- Date on market: 11/7/2025
- Listing terms: Cash,Conventional
- Road surface type: Paved
Estimated market value
$483,200
$459,000 - $507,000
$1,717/mo
Price history
Price history
| Date | Event | Price |
|---|---|---|
| 11/7/2025 | Listed for sale | $499,000$251/sqft |
Source: Crisp Area BOR #59634 Report a problem | ||
| 7/8/2025 | Listing removed | $499,000$251/sqft |
Source: Crisp Area BOR #58037 Report a problem | ||
| 6/11/2025 | Price change | $499,000-0.2%$251/sqft |
Source: Crisp Area BOR #58037 Report a problem | ||
| 1/9/2025 | Listed for sale | $500,000$252/sqft |
Source: Crisp Area BOR #58037 Report a problem | ||
| 11/19/2024 | Listing removed | $500,000-16.5%$252/sqft |
Source: Crisp Area BOR #58037 Report a problem | ||
| 9/4/2024 | Price change | $599,000-2.6%$302/sqft |
Source: Crisp Area BOR #58037 Report a problem | ||
| 7/7/2024 | Listed for sale | $615,000$310/sqft |
Source: Crisp Area BOR #58037 Report a problem | ||
Public tax history
Public tax history
| Year | Property taxes | Tax assessment |
|---|---|---|
| 2024 | $5,016 +17.8% | $204,385 +18.5% |
| 2023 | $4,257 -0.8% | $172,513 +2.5% |
| 2022 | $4,293 +5.5% | $168,310 +10.1% |
| 2021 | $4,070 +0.5% | $152,892 |
| 2020 | $4,049 -3.6% | $152,892 |
| 2019 | $4,202 +21.4% | $152,892 +19.2% |
| 2018 | $3,460 -12.3% | $128,294 |
| 2017 | $3,945 | $128,294 |
| 2016 | $3,945 | $128,294 |
| 2015 | -- | $128,294 |
| 2014 | -- | $128,294 |
| 2013 | -- | $128,294 |
| 2012 | -- | -- |
| 2011 | -- | -- |
| 2010 | -- | -- |
| 2009 | -- | $133,077 |
| 2008 | -- | $133,077 |
| 2007 | -- | $133,077 +59.5% |
| 2006 | -- | $83,454 -2.6% |
| 2005 | -- | $85,656 |
| 2004 | -- | $85,656 +17.2% |
| 2003 | -- | $73,092 +51.8% |
| 2002 | -- | $48,160 |
| 2001 | -- | $48,160 -0.2% |
| 2000 | -- | $48,247 |
Find assessor info on the county website
BuyAbility℠ payment
Est. payment
$2,804/mo
Principal & interest
$2322
Property taxes
$482
Climate risks
Neighborhood: 31015
Nearby schools
GreatSchools rating
- 5/10Crisp County Elementary SchoolGrades: 4-5Distance: 8.9 mi
- 4/10Crisp County Middle SchoolGrades: 6-8Distance: 9.1 mi
- 4/10Crisp County High SchoolGrades: 9-12Distance: 9.7 mi
Local experts in 31015
- Loading
- Loading
