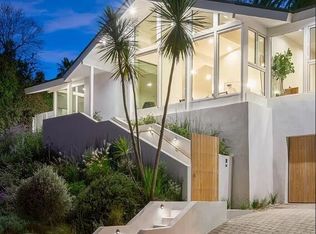This Spanish-style residence blends timeless character with modern updates in coveted City of Beverly Hills location. Short walk to dining, shopping and houses of worship on Pico Boulevard. Close to Roxbury Park & Beverly Hills High School.
From the moment you enter, you're greeted by rich wood floors, decorative moldings, & beautiful tile work. Features 4 bedrooms (or 3 bedrooms plus convertible den). Expansive living room, with large picture windows and inviting fireplace, perfect for relaxing & entertaining.
Thoughtfully renovated kitchen features granite countertops, stainless steel appliances, and flows into formal dining room. First floor also features large bedroom with en-suite bathroom, convertible den and breakfast room. Second floor features primary suite with walk-in closet, an adjoining sunroom & guest bedroom. Private, grassy backyard.
Select property photos virtually staged for marketing purposes. Submit all showing requests to leasing agent, with 24-48 hours notice.
Landlord pays for monthly gardener. Tenant shall be responsible to pay for all utilities - including but not limited to Water, Gas, Electricity, Trash. Tenant shall obtain Renters Insurance effective lease start date. Tenant shall provide proof of past 2 months pay stubs and past 2 months bank statements with rental application. Tenant shall be responsible to deliver to landlord current credit/background check report from Transunion SmartMove / SmartCheck Premium.
House for rent
$10,500/mo
466 S Beverwil Dr, Beverly Hills, CA 90212
4beds
2,623sqft
Price may not include required fees and charges.
Single family residence
Available Fri Aug 8 2025
Cats, dogs OK
Central air
In unit laundry
-- Parking
-- Heating
What's special
Inviting fireplaceAdjoining sunroomPrivate grassy backyardSpanish-style residenceModern updatesLarge picture windowsBeautiful tile work
- 3 days
- on Zillow |
- -- |
- -- |
Travel times
Get serious about saving for a home
Consider a first-time homebuyer savings account designed to grow your down payment with up to a 6% match & 4.15% APY.
Facts & features
Interior
Bedrooms & bathrooms
- Bedrooms: 4
- Bathrooms: 3
- Full bathrooms: 3
Cooling
- Central Air
Appliances
- Included: Dryer, Washer
- Laundry: In Unit
Features
- Walk In Closet
- Flooring: Hardwood
Interior area
- Total interior livable area: 2,623 sqft
Property
Parking
- Details: Contact manager
Features
- Exterior features: Walk In Closet
Details
- Parcel number: 4330024002
Construction
Type & style
- Home type: SingleFamily
- Property subtype: Single Family Residence
Community & HOA
Location
- Region: Beverly Hills
Financial & listing details
- Lease term: 1 Year
Price history
| Date | Event | Price |
|---|---|---|
| 7/2/2025 | Listed for rent | $10,500+25%$4/sqft |
Source: Zillow Rentals | ||
| 7/29/2021 | Listing removed | -- |
Source: Zillow Rental Manager | ||
| 7/2/2021 | Listed for rent | $8,400+3.7%$3/sqft |
Source: Zillow Rental Manager | ||
| 3/20/2020 | Listing removed | $8,100$3/sqft |
Source: Coldwell Banker Realty - Beverly Hills North #20546900 | ||
| 1/24/2020 | Price change | $8,100-2.4%$3/sqft |
Source: Coldwell Banker Realty - Beverly Hills South #20-546900 | ||
![[object Object]](https://photos.zillowstatic.com/fp/e2195b3c463bf9268b195558fc1e1489-p_i.jpg)
