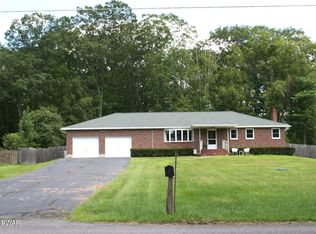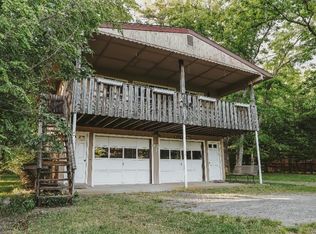THIS ONE HAS IT ALL!! Spacious gorgeous house for Mom, Steel Butler building /workshop w/lift plus additional 3 car garage for Dad. Built in swimming pool and fenced yard for children and pets. Over an acre of level ground. No community, no dues! Flexible floor plan to meet your families particular needs. 5 bedrooms (3 bedroom suites), 4 bathrooms. Family rm, fireplace, office, large kitchen pantry, closets w/custom built ins. Walkout finished basement area w/bar. Over-sized covered wrap around porch for all to gather. Ideal location, between Milford and Hawley. Close to State Game Lands, Lackawaxen and Delaware Rivers, Greeley Lake, motor boating Lake Wallenpaupack, Ski Big Bear and more! Low taxes. Easy commutable distance from NYC and other metro areas.
This property is off market, which means it's not currently listed for sale or rent on Zillow. This may be different from what's available on other websites or public sources.


