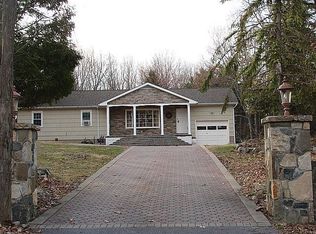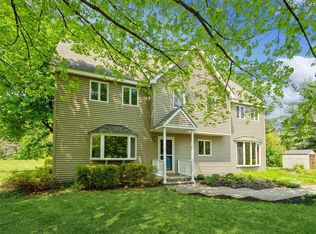Spectacular sun filled Colonial situated on almost 2 acres of park-like property. This amazing property is abounding with numerous magical woodland gardens which are filled with indigenous, perennial plantings to enjoy year after year. The perfect entertaining setting with inground pool, huge patio area and stunning grounds to explore. Featuring 4 generously sized bedrooms and 2.5 baths; hardwood floors throughout; kitchen with Corian countertops, stainless steel appliances and pellet stove; formal dining room; living room with beautiful picture window and cozy family room with built-in shelving unit. This home has been extremely well maintained and includes numerous updates inside and out including driveway, ductless heating/cooling system, kitchen appliances, roof and hot water heater (see list attached). Just minutes to the Taconic State Parkway and the Dutchess Rail Trail.
This property is off market, which means it's not currently listed for sale or rent on Zillow. This may be different from what's available on other websites or public sources.

