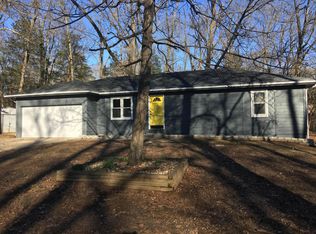Closed
Price Unknown
466 Red Cedar Road, Ozark, MO 65721
3beds
1,456sqft
Single Family Residence
Built in 1986
2.57 Acres Lot
$322,300 Zestimate®
$--/sqft
$1,511 Estimated rent
Home value
$322,300
$293,000 - $355,000
$1,511/mo
Zestimate® history
Loading...
Owner options
Explore your selling options
What's special
If you are looking for beautiful home with a secluded country setting on over 2 1/2 acres minutes from Ozark you have found it! This is a 3 bedroom 2 bath home with a 2 car attached garage. The home has beautiful charm throughout. The living room has beautiful wood ceilings and a pellet stove for cozy winter nights. Master bedroom has an on suite bathroom with shower. Beautiful kitchen and dining room with an open view to the living room. The home also has a screened in attached porch for entertaining! Also a long deck off of the master bedroom. Concrete fire pit area off the side of the house. And don't forget an amazing tree house for making memories and make believe. The home in the last several years has had many upgrades including solar panels that regularly gives little to no electric bills. A new roof, siding, HVAC, and new windows throughout the whole house. Bring your dreams and start fulfilling them.
Zillow last checked: 8 hours ago
Listing updated: September 27, 2024 at 04:31pm
Listed by:
Thomas Jemes 417-988-0205,
White House Realty, LLC
Bought with:
Elaine Montgomery, 1999056619
Murney Associates - Primrose
Source: SOMOMLS,MLS#: 60274527
Facts & features
Interior
Bedrooms & bathrooms
- Bedrooms: 3
- Bathrooms: 2
- Full bathrooms: 2
Heating
- Fireplace(s), Heat Pump Dual Fuel, Pellet Stove, Electric, Propane
Cooling
- Attic Fan, Ceiling Fan(s), Central Air, Heat Pump
Appliances
- Included: Dishwasher, Electric Water Heater, Exhaust Fan, Free-Standing Electric Oven
- Laundry: Main Level
Features
- High Speed Internet, Laminate Counters, Raised or Tiered Entry, Walk-in Shower
- Flooring: Laminate, Tile
- Doors: Storm Door(s)
- Windows: Skylight(s), Blinds, Double Pane Windows
- Has basement: No
- Has fireplace: Yes
- Fireplace features: Glass Doors, Pellet Stove, Stone
Interior area
- Total structure area: 1,456
- Total interior livable area: 1,456 sqft
- Finished area above ground: 1,456
- Finished area below ground: 0
Property
Parking
- Total spaces: 2
- Parking features: Additional Parking, Circular Driveway, Garage Door Opener, Garage Faces Front, Gravel, Parking Space, Private, Unpaved
- Attached garage spaces: 2
- Has uncovered spaces: Yes
Features
- Levels: One
- Stories: 1
- Patio & porch: Covered, Deck, Enclosed, Front Porch, Patio, Rear Porch, Screened, Side Porch
- Exterior features: Cable Access, Playscape, Rain Gutters
Lot
- Size: 2.57 Acres
- Features: Acreage, Landscaped, Level, Mature Trees, Paved, Secluded, Wooded/Cleared Combo
Details
- Additional structures: Shed(s)
- Parcel number: 180112000000036000
- Other equipment: TV Antenna
Construction
Type & style
- Home type: SingleFamily
- Architectural style: Traditional
- Property subtype: Single Family Residence
Materials
- Concrete, Vinyl Siding
- Foundation: Crawl Space
- Roof: Metal
Condition
- Year built: 1986
Utilities & green energy
- Sewer: Septic Tank
- Water: Shared Well
- Utilities for property: Cable Available
Green energy
- Energy generation: Solar
Community & neighborhood
Security
- Security features: Security System, Smoke Detector(s)
Location
- Region: Ozark
- Subdivision: Christian-Not in List
Other
Other facts
- Listing terms: Cash,Conventional,FHA,VA Loan
- Road surface type: Gravel, Asphalt
Price history
| Date | Event | Price |
|---|---|---|
| 9/27/2024 | Sold | -- |
Source: | ||
| 8/17/2024 | Pending sale | $309,000$212/sqft |
Source: | ||
| 8/2/2024 | Listed for sale | $309,000+120.9%$212/sqft |
Source: | ||
| 8/12/2016 | Sold | -- |
Source: Agent Provided | ||
| 7/6/2016 | Pending sale | $139,900$96/sqft |
Source: Home Team Property #60056621 | ||
Public tax history
| Year | Property taxes | Tax assessment |
|---|---|---|
| 2024 | $1,445 +0.1% | $25,210 |
| 2023 | $1,443 +23.7% | $25,210 +24% |
| 2022 | $1,167 | $20,330 |
Find assessor info on the county website
Neighborhood: 65721
Nearby schools
GreatSchools rating
- 9/10East Elementary SchoolGrades: K-4Distance: 2.4 mi
- 6/10Ozark Jr. High SchoolGrades: 8-9Distance: 4.1 mi
- 8/10Ozark High SchoolGrades: 9-12Distance: 4.5 mi
Schools provided by the listing agent
- Elementary: OZ East
- Middle: Ozark
- High: Ozark
Source: SOMOMLS. This data may not be complete. We recommend contacting the local school district to confirm school assignments for this home.
