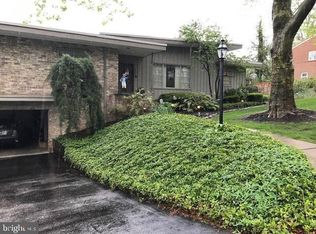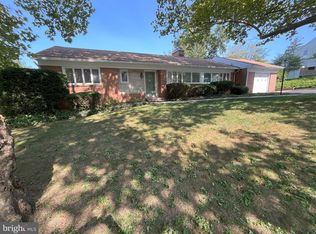A True Find. This charming all brick home 4-bedroom 3 full bath and half bath home is situated on 1.31 acres with a picturesque setting of mature trees and landscaping. This home offers charm, character and a floor plan that will work for many lifestyles. As you walk up to the front entrance with its beautiful masonry slate walk, you will enter a light filled entrance that greets you to the views and open feel of this home. The foyer opens to the living room that offers a stunning floor to ceiling marble fireplace, hardwood flooring and large windows. From the living room you will step into a beautiful 4 seasons room that you will want to spend most of your time in year-round. The 4 seasons room features blue slate floors, a stone hearth with a wood burning stove, a ceiling fan, walls of windows and access to the outside patios and amazing outside spaces. The formal dining room is part of the living room and sunroom area. From the dining room you will pass through a lovely prep area with built in cabinetry that will take you to the kitchen. The kitchen has been updated with features to create a great space to cook and enjoy meals with family and friends. You will love the built-in counter eat in area that looks out to the views. Also, on the first floor of this home there is the primary En suite with Beautiful hardwood flooring, freshly painted, built in cabinetry, and amazing closets. The en suite primary bath is all marble with a lovely walk-in shower and separate tub. Adjoining the primary bedroom is an office/den with a wood burning fireplace, built in bookcases, a wet bar and hardwood floors. There is an additional bedroom with hardwood floors on this side of the home that has an attached full bath. Off the main foyer is a small staircase to a second floor that offers two additional bedrooms and a full bath. The attic above this section of the home is large. The lower level of the home is where the oversized laundry with cabinets, tile flooring and more storage is located. There are other finished areas in the lower level for recreational activities along with a good amount of unfished area for storage. From this level of the home, you can step out on to the expansive brick patio and covered porch. This home is a delight for entertaining or just enjoying the lovely outside space. The rear yard offers privacy, a great area to play any outside games and so much more. One other feature of this home is how convenient the home is to Schools, health care, hospitals, shopping, and I 83. The home is in the York Suburban School District. This home shows how it has been enjoyed and loved. You will want to make sure you put this home on your list to see.
This property is off market, which means it's not currently listed for sale or rent on Zillow. This may be different from what's available on other websites or public sources.


