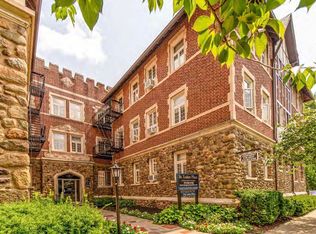Welcome to nearly 1,300 square feet of beautifully updated living space across two levels offering the perfect blend of comfort, flexibility, and indoor-outdoor living in a location that keeps you connected to everything.The main level features a spacious, open-concept layout with hardwood floors, oversized windows, and a modern kitchen outfitted with quartz countertops, stainless steel appliances, and ample storage. Whether you're cooking a quiet dinner or entertaining guests, the space feels polished yet practical.Just off the living area, your private Trex-decked terrace invites everyday moments outside perfect for morning coffee, weekend brunch, or unwinding at sunset.Both bedrooms are generous in size with excellent natural light and full closets. The second bedroom features an open loft-style layout ideal for a second bedroom, guest room, home office, nursery, or creative space giving you the flexibility to live how you want, without compromise.The renovated full bathroom includes a deep soaking tub and high-end fixtures, while the in-unit washer/dryer adds everyday ease.Located steps from shopping, dining, and NYC-bound transit, with optional parking available, this home checks every box.Stylish, functional, and hard to find schedule your private tour today before it's gone.
Copyright Garden State Multiple Listing Service, L.L.C. All rights reserved. Information is deemed reliable but not guaranteed.
Condo for rent
$2,875/mo
466 Pompton Ave SUITE D, Cedar Grove, NJ 07009
2beds
1,300sqft
Price may not include required fees and charges.
Condo
Available now
-- Pets
Central air
In unit laundry
2 Parking spaces parking
Forced air
What's special
Modern kitchenPrivate trex-decked terraceOpen loft-style layoutExcellent natural lightHardwood floorsGenerous in sizeDeep soaking tub
- 16 days
- on Zillow |
- -- |
- -- |
Travel times
Looking to buy when your lease ends?
Consider a first-time homebuyer savings account designed to grow your down payment with up to a 6% match & 4.15% APY.
Facts & features
Interior
Bedrooms & bathrooms
- Bedrooms: 2
- Bathrooms: 1
- Full bathrooms: 1
Rooms
- Room types: Dining Room, Laundry Room
Heating
- Forced Air
Cooling
- Central Air
Appliances
- Included: Dishwasher, Dryer, Microwave, Refrigerator, Washer
- Laundry: In Unit, Laundry Room, Level 2
Features
- Pantry
- Flooring: Wood
Interior area
- Total interior livable area: 1,300 sqft
Property
Parking
- Total spaces: 2
- Details: Contact manager
Features
- Exterior features: 2 Bedrooms, Association Fees included in rent, Bath Main, Bathroom, Common Area Maintenance included in rent, Deck, Flooring: Wood, Foyer, Garbage included in rent, Gas Water Heater, Heating system: 1 Unit, Heating system: Forced Air, Kitchen, Laundry Room, Level 2, Living Room, Lot Features: Residential Area, Pantry, Parking Lot-Shared, Pets - Yes, Porch, Range/Oven-Gas, Residential Area, Sewage included in rent, Snow Removal included in rent, Storage Room, Water included in rent
Details
- Parcel number: 0400110000000071C0013
Construction
Type & style
- Home type: Condo
- Property subtype: Condo
Utilities & green energy
- Utilities for property: Garbage, Sewage, Water
Community & HOA
Location
- Region: Cedar Grove
Financial & listing details
- Lease term: Negotiable
Price history
| Date | Event | Price |
|---|---|---|
| 7/11/2025 | Listed for rent | $2,875$2/sqft |
Source: | ||
| 7/11/2025 | Listing removed | $2,875$2/sqft |
Source: | ||
| 6/11/2025 | Listed for rent | $2,875$2/sqft |
Source: | ||
| 6/11/2025 | Listing removed | $2,875$2/sqft |
Source: | ||
| 5/2/2025 | Listed for rent | $2,875+4.5%$2/sqft |
Source: | ||
![[object Object]](https://photos.zillowstatic.com/fp/5359c294587fd5065da5ef31abd94463-p_i.jpg)
