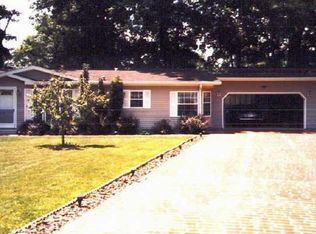Sold
$190,000
466 Pebble Point, Cloverdale, IN 46120
3beds
1,533sqft
Residential, Single Family Residence
Built in 1994
0.39 Acres Lot
$190,300 Zestimate®
$124/sqft
$1,632 Estimated rent
Home value
$190,300
Estimated sales range
Not available
$1,632/mo
Zestimate® history
Loading...
Owner options
Explore your selling options
What's special
Lake front 3BR/2Bath ranch w/formal living room, dining room, eat-in kitchen, and 3 level deck leading to the water. Fenced in front yard, long drive way on quiet cul-de-sace. Private and quiet area in small community w/low HOA fees.
Zillow last checked: 8 hours ago
Listing updated: July 16, 2025 at 03:25pm
Listing Provided by:
Lydia R Brown 317-513-4000,
eXp Realty, LLC
Bought with:
Lindsey Smalling
F.C. Tucker Company
Source: MIBOR as distributed by MLS GRID,MLS#: 22034015
Facts & features
Interior
Bedrooms & bathrooms
- Bedrooms: 3
- Bathrooms: 2
- Full bathrooms: 2
- Main level bathrooms: 2
- Main level bedrooms: 3
Primary bedroom
- Level: Main
- Area: 144 Square Feet
- Dimensions: 12x12
Bedroom 2
- Level: Main
- Area: 120 Square Feet
- Dimensions: 12x10
Bedroom 3
- Level: Main
- Area: 100 Square Feet
- Dimensions: 10x10
Dining room
- Level: Main
- Area: 100 Square Feet
- Dimensions: 10x10
Kitchen
- Level: Main
- Area: 100 Square Feet
- Dimensions: 10x10
Laundry
- Level: Main
- Area: 16 Square Feet
- Dimensions: 4x4
Living room
- Level: Main
- Area: 120 Square Feet
- Dimensions: 12x10
Heating
- Electric
Cooling
- Central Air
Appliances
- Included: Electric Cooktop
- Laundry: Laundry Room
Features
- Attic Access
- Has basement: No
- Attic: Access Only
Interior area
- Total structure area: 1,533
- Total interior livable area: 1,533 sqft
Property
Parking
- Total spaces: 2
- Parking features: Attached
- Attached garage spaces: 2
- Details: Garage Parking Other(Assigned Parking Outside, Garage Door Opener, Guest Street Parking)
Features
- Levels: One
- Stories: 1
- Patio & porch: Deck
- Exterior features: Other
- Fencing: Fenced,Partial,Front Yard
- Has view: Yes
- View description: Lake
- Has water view: Yes
- Water view: Lake
- Waterfront features: Lake Front
Lot
- Size: 0.39 Acres
- Features: Access, Cul-De-Sac
Details
- Parcel number: 671236203001003003
- Special conditions: As Is
- Horse amenities: None
Construction
Type & style
- Home type: SingleFamily
- Architectural style: Ranch
- Property subtype: Residential, Single Family Residence
Materials
- Vinyl Siding
- Foundation: Slab
Condition
- New construction: No
- Year built: 1994
Utilities & green energy
- Electric: 100 Amp Service
- Water: Public
- Utilities for property: Electricity Connected
Community & neighborhood
Location
- Region: Cloverdale
- Subdivision: Stardust
HOA & financial
HOA
- Has HOA: Yes
- HOA fee: $250 annually
- Services included: Association Home Owners
- Association phone: 317-306-6244
Price history
| Date | Event | Price |
|---|---|---|
| 7/9/2025 | Sold | $190,000-11.6%$124/sqft |
Source: | ||
| 6/15/2025 | Pending sale | $215,000$140/sqft |
Source: | ||
| 4/21/2025 | Listed for sale | $215,000+139.2%$140/sqft |
Source: | ||
| 2/23/2001 | Sold | $89,900$59/sqft |
Source: | ||
Public tax history
| Year | Property taxes | Tax assessment |
|---|---|---|
| 2024 | $339 -0.3% | $123,300 +54.7% |
| 2023 | $340 -77% | $79,700 |
| 2022 | $1,480 | $79,700 +7.7% |
Find assessor info on the county website
Neighborhood: 46120
Nearby schools
GreatSchools rating
- 5/10Cloverdale Middle SchoolGrades: 5-8Distance: 1.5 mi
- 7/10Cloverdale High SchoolGrades: 9-12Distance: 1.4 mi
- 5/10Cloverdale Elementary SchoolGrades: PK-4Distance: 1.5 mi
Schools provided by the listing agent
- Elementary: Cloverdale Elementary School
- Middle: Cloverdale Middle School
- High: Cloverdale High School
Source: MIBOR as distributed by MLS GRID. This data may not be complete. We recommend contacting the local school district to confirm school assignments for this home.

Get pre-qualified for a loan
At Zillow Home Loans, we can pre-qualify you in as little as 5 minutes with no impact to your credit score.An equal housing lender. NMLS #10287.
