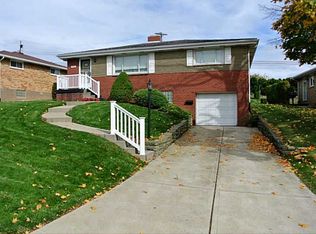Sold for $275,000
$275,000
466 Orchard Spring Rd, Pittsburgh, PA 15220
3beds
1,045sqft
Single Family Residence
Built in 1955
7,082.86 Square Feet Lot
$281,100 Zestimate®
$263/sqft
$1,652 Estimated rent
Home value
$281,100
$264,000 - $301,000
$1,652/mo
Zestimate® history
Loading...
Owner options
Explore your selling options
What's special
Welcome to this inviting brick ranch home with a delightful curb appeal! Step inside to find a sunlit living room boasting a picturesque window and a cozy brick fireplace as its centerpiece. The living area seamlessly transitions into the dining space, offering a tranquil view of the backyard. The kitchen has been tastefully updated with oak cabinets and modern appliances, providing a comfortable space for dining. Down the hallway, discover the spacious master bedroom featuring generous closet space, alongside two well-appointed bedrooms. A full bathroom with a tub-shower combo and ceramic tile flooring serves the bedrooms and guests alike. Descend to the lower level to find a versatile game room, complemented by a convenient half bathroom, laundry area, ample storage, and garage access. Outside, the property boasts a generous lot size and a charming concrete patio, perfect for outdoor gatherings or relaxation.
Zillow last checked: 8 hours ago
Listing updated: June 24, 2024 at 09:09am
Listed by:
Gina Giampietro 724-602-9752,
RE/MAX SELECT REALTY
Bought with:
Eric Nichols
MARKETPLACE REALTY CENTER
Source: WPMLS,MLS#: 1651709 Originating MLS: West Penn Multi-List
Originating MLS: West Penn Multi-List
Facts & features
Interior
Bedrooms & bathrooms
- Bedrooms: 3
- Bathrooms: 2
- Full bathrooms: 1
- 1/2 bathrooms: 1
Primary bedroom
- Level: Main
- Dimensions: 12x13
Bedroom 2
- Level: Main
- Dimensions: 12x11
Bedroom 3
- Level: Main
- Dimensions: 10x9
Bonus room
- Level: Lower
- Dimensions: 10x8
Dining room
- Level: Main
- Dimensions: 9x8
Game room
- Level: Main
- Dimensions: 15x13
Kitchen
- Level: Main
- Dimensions: 8x8
Laundry
- Level: Lower
- Dimensions: 5x6
Living room
- Level: Main
- Dimensions: 15x13
Heating
- Forced Air, Gas
Cooling
- Central Air
Appliances
- Included: Some Electric Appliances, Dryer, Dishwasher, Refrigerator, Stove, Washer
Features
- Window Treatments
- Flooring: Ceramic Tile, Carpet
- Windows: Multi Pane, Window Treatments
- Basement: Finished,Walk-Out Access
- Number of fireplaces: 1
Interior area
- Total structure area: 1,045
- Total interior livable area: 1,045 sqft
Property
Parking
- Total spaces: 1
- Parking features: Built In, Garage Door Opener
- Has attached garage: Yes
Features
- Pool features: None
Lot
- Size: 7,082 sqft
- Dimensions: 66 x 119 x 53 x 126
Details
- Parcel number: 0065L00250000000
Construction
Type & style
- Home type: SingleFamily
- Architectural style: Colonial,Raised Ranch
- Property subtype: Single Family Residence
Materials
- Brick
- Roof: Asphalt
Condition
- Resale
- Year built: 1955
Details
- Warranty included: Yes
Utilities & green energy
- Sewer: Public Sewer
- Water: Public
Community & neighborhood
Community
- Community features: Public Transportation
Location
- Region: Pittsburgh
Price history
| Date | Event | Price |
|---|---|---|
| 6/24/2024 | Sold | $275,000+10%$263/sqft |
Source: | ||
| 5/6/2024 | Contingent | $250,000$239/sqft |
Source: | ||
| 5/2/2024 | Listed for sale | $250,000$239/sqft |
Source: | ||
Public tax history
| Year | Property taxes | Tax assessment |
|---|---|---|
| 2025 | $4,512 +21.5% | $130,900 +15.9% |
| 2024 | $3,714 +595.5% | $112,900 |
| 2023 | $534 | $112,900 |
Find assessor info on the county website
Neighborhood: 15220
Nearby schools
GreatSchools rating
- 5/10Chartiers Valley Intrmd SchoolGrades: 3-5Distance: 0.4 mi
- 5/10Chartiers Valley Middle SchoolGrades: 6-8Distance: 2.1 mi
- 6/10Chartiers Valley High SchoolGrades: 9-12Distance: 2.1 mi
Schools provided by the listing agent
- District: Chartiers Valley
Source: WPMLS. This data may not be complete. We recommend contacting the local school district to confirm school assignments for this home.
Get pre-qualified for a loan
At Zillow Home Loans, we can pre-qualify you in as little as 5 minutes with no impact to your credit score.An equal housing lender. NMLS #10287.
