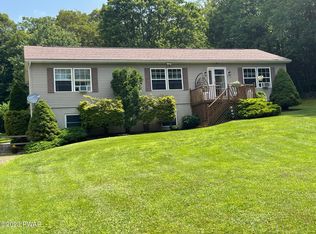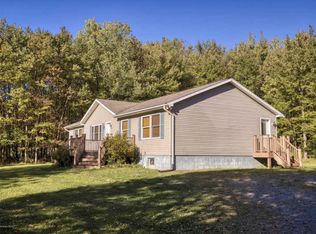Sold for $584,500
$584,500
466 Old Gravity Rd, Lake Ariel, PA 18436
4beds
1,824sqft
Residential, Single Family Residence
Built in 1968
8.22 Acres Lot
$590,100 Zestimate®
$320/sqft
$3,419 Estimated rent
Home value
$590,100
$549,000 - $626,000
$3,419/mo
Zestimate® history
Loading...
Owner options
Explore your selling options
What's special
Large 8 Acre property that has been completely remodeled. Include a 4-bedroom 2.5 bath home with an indoor pool. It has been designed to be the ideal short term rental property. Discover the epitome of rustic elegance and modern comfort in a woodland haven. Situated in northeastern PA, this charming retreat offers a unique blend of natural beauty and contemporary luxury. Step inside our bright and open home, where the kitchen takes center stage. Fully equipped with stainless steel appliances and featuring warm wooden counters, it's a space where culinary dreams come true. The living area is a masterpiece of mid-century modern decor, exuding a timeless charm that is both inviting and sophisticated. Gather around the fireplace for cozy evenings or relax in the indoor pool!, Baths: 1 Bath Lev 1,1 Bath Lev L, Beds: 1 Bed LL,2+ Bed 2nd, SqFt Fin - Main: 798.00, SqFt Fin - 3rd: 0.00, Tax Information: Available, Dining Area: Y, SqFt Fin - 2nd: 496.00
Zillow last checked: 10 hours ago
Listing updated: September 08, 2024 at 08:54pm
Listed by:
Gregory F. Pollock,
Lewith & Freeman RE, Inc.
Bought with:
NON MEMBER
NON MEMBER
Source: GSBR,MLS#: 234690
Facts & features
Interior
Bedrooms & bathrooms
- Bedrooms: 4
- Bathrooms: 2
- Full bathrooms: 2
Bedroom 1
- Area: 207.06 Square Feet
- Dimensions: 17.4 x 11.9
Bedroom 2
- Area: 156.94 Square Feet
- Dimensions: 11.8 x 13.3
Bedroom 3
- Area: 82.9 Square Feet
- Dimensions: 9.1 x 9.11
Bedroom 4
- Area: 82.9 Square Feet
- Dimensions: 9.1 x 9.11
Bathroom 1
- Area: 48.88 Square Feet
- Dimensions: 6.11 x 8
Bathroom 2
- Area: 43.31 Square Feet
- Dimensions: 6.1 x 7.1
Bonus room
- Area: 254.4 Square Feet
- Dimensions: 10.6 x 24
Family room
- Area: 418.11 Square Feet
- Dimensions: 18.1 x 23.1
Kitchen
- Area: 270.13 Square Feet
- Dimensions: 22.7 x 11.9
Living room
- Area: 260.04 Square Feet
- Dimensions: 19.7 x 13.2
Heating
- Electric
Cooling
- Ceiling Fan(s)
Appliances
- Included: Dryer, Washer, Refrigerator, Electric Range, Electric Oven, Dishwasher
Features
- Other, See Remarks
- Flooring: Carpet, Wood, Ceramic Tile
- Basement: Interior Entry,Walk-Up Access,Partial
- Attic: Other,See Remarks
- Number of fireplaces: 2
- Fireplace features: Living Room, Masonry
Interior area
- Total structure area: 1,824
- Total interior livable area: 1,824 sqft
- Finished area above ground: 1,294
- Finished area below ground: 530
Property
Parking
- Total spaces: 2
- Parking features: Asphalt, Off Street, Detached
- Garage spaces: 2
Features
- Levels: Two,One and One Half,Multi/Split
- Stories: 2
- Patio & porch: Deck
- Exterior features: Other
- Pool features: In Ground
- Frontage length: 888.00
Lot
- Size: 8.22 Acres
- Dimensions: 888 x 159 x 961 x 536
- Features: Wooded
Details
- Additional structures: Barn(s)
- Parcel number: 24000080007
- Zoning description: Residential
Construction
Type & style
- Home type: SingleFamily
- Property subtype: Residential, Single Family Residence
Materials
- Aluminum Siding
- Roof: Asphalt
Condition
- New construction: No
- Year built: 1968
Utilities & green energy
- Sewer: Septic Tank
- Water: Well
Community & neighborhood
Location
- Region: Lake Ariel
Other
Other facts
- Listing terms: Cash,Conventional
- Road surface type: Paved
Price history
| Date | Event | Price |
|---|---|---|
| 1/26/2024 | Sold | $584,500-6.5%$320/sqft |
Source: | ||
| 11/20/2023 | Pending sale | $625,000$343/sqft |
Source: | ||
| 10/24/2023 | Listed for sale | $625,000+78.6%$343/sqft |
Source: | ||
| 3/7/2023 | Listing removed | -- |
Source: | ||
| 8/8/2022 | Pending sale | $349,900+9.3%$192/sqft |
Source: | ||
Public tax history
| Year | Property taxes | Tax assessment |
|---|---|---|
| 2025 | $6,870 +21.8% | $401,600 +17.8% |
| 2024 | $5,642 | $340,900 |
| 2023 | $5,642 +5.9% | $340,900 +63.8% |
Find assessor info on the county website
Neighborhood: 18436
Nearby schools
GreatSchools rating
- 6/10Evergreen El SchoolGrades: PK-5Distance: 5.3 mi
- 6/10Western Wayne Middle SchoolGrades: 6-8Distance: 1.9 mi
- 6/10Western Wayne High SchoolGrades: 9-12Distance: 1.9 mi
Get pre-qualified for a loan
At Zillow Home Loans, we can pre-qualify you in as little as 5 minutes with no impact to your credit score.An equal housing lender. NMLS #10287.
Sell for more on Zillow
Get a Zillow Showcase℠ listing at no additional cost and you could sell for .
$590,100
2% more+$11,802
With Zillow Showcase(estimated)$601,902

