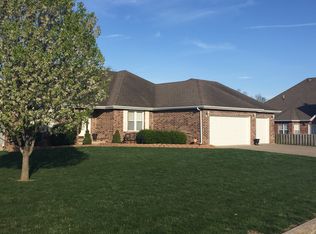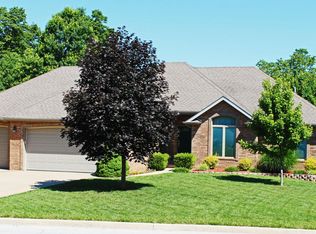Closed
Price Unknown
466 Mockingbird Ridge, Rogersville, MO 65742
3beds
2,181sqft
Single Family Residence
Built in 1998
0.34 Acres Lot
$345,200 Zestimate®
$--/sqft
$1,977 Estimated rent
Home value
$345,200
Estimated sales range
Not available
$1,977/mo
Zestimate® history
Loading...
Owner options
Explore your selling options
What's special
NEW ROOF INSTALLED!! A home like this coming available in Rogersville is rare! ALL BRICK, single level home in Leabrooke Estates on a corner lot. Great curb appeal and mature landscaping. Nearly 2,200 sq ft and built to last 2x6 construction, the bones are good! Spacious living area with high ceilings, a fireplace and a dining room. The kitchen is large with plenty of cabinet space and solid oak cabinets. Split bedroom floorplan with a large primary bedroom and a private bathroom with a tub, shower and walk in closet. Nice sized laundry room with a sink and a spacious three car garage. Fenced back yard and a deck. Enjoy the neighborhood amenities that include a pool, walking trail, tennis courts, and a children's play area. Leabrooke Estates is lovely in the summer time. This home is clean and move in ready. Make plans to see this home today!
Zillow last checked: 8 hours ago
Listing updated: January 22, 2026 at 12:03pm
Listed by:
J.R. Hutcheson 417-350-8333,
Murney Associates - Primrose,
Lauren Hutcheson Brooke 417-379-2272,
Murney Associates - Primrose
Bought with:
Patrick J Murney, 1999093539
Murney Associates - Primrose
Source: SOMOMLS,MLS#: 60291409
Facts & features
Interior
Bedrooms & bathrooms
- Bedrooms: 3
- Bathrooms: 2
- Full bathrooms: 2
Primary bedroom
- Area: 217
- Dimensions: 15.5 x 14
Bedroom 2
- Area: 175.5
- Dimensions: 13.5 x 13
Bedroom 3
- Area: 162
- Dimensions: 13.5 x 12
Dining room
- Area: 169
- Dimensions: 13 x 13
Living room
- Area: 342
- Dimensions: 18 x 19
Heating
- Forced Air, Natural Gas
Cooling
- Central Air
Appliances
- Included: Dishwasher, Free-Standing Electric Oven, Microwave, Refrigerator
- Laundry: In Garage, W/D Hookup
Features
- High Speed Internet, Tray Ceiling(s), High Ceilings, Walk-In Closet(s)
- Windows: Tilt-In Windows, Double Pane Windows
- Has basement: No
- Has fireplace: Yes
- Fireplace features: Gas
Interior area
- Total structure area: 2,181
- Total interior livable area: 2,181 sqft
- Finished area above ground: 2,181
- Finished area below ground: 0
Property
Parking
- Total spaces: 3
- Parking features: Driveway, Garage Faces Front
- Attached garage spaces: 3
- Has uncovered spaces: Yes
Features
- Levels: One
- Stories: 1
- Patio & porch: Deck
- Has spa: Yes
- Spa features: Bath
- Fencing: Full
Lot
- Size: 0.34 Acres
- Dimensions: 131.6 x 109.3
- Features: Sprinklers In Front, Corner Lot
Details
- Parcel number: 204018000000059000
Construction
Type & style
- Home type: SingleFamily
- Architectural style: Ranch
- Property subtype: Single Family Residence
Materials
- Brick
- Foundation: Crawl Space
- Roof: Composition
Condition
- Year built: 1998
Utilities & green energy
- Sewer: Public Sewer
- Water: Public
Community & neighborhood
Location
- Region: Rogersville
- Subdivision: Leabrooke Est
HOA & financial
HOA
- HOA fee: $438 annually
- Services included: Play Area, Walking Trails, Tennis Court(s), Pool, Common Area Maintenance
Other
Other facts
- Listing terms: Cash,VA Loan,USDA/RD,FHA,Conventional
- Road surface type: Asphalt
Price history
| Date | Event | Price |
|---|---|---|
| 8/13/2025 | Sold | -- |
Source: | ||
| 7/21/2025 | Pending sale | $339,500$156/sqft |
Source: | ||
| 6/25/2025 | Price change | $339,500-2.7%$156/sqft |
Source: | ||
| 5/23/2025 | Price change | $349,000-1.7%$160/sqft |
Source: | ||
| 5/13/2025 | Price change | $354,900-1.4%$163/sqft |
Source: | ||
Public tax history
Tax history is unavailable.
Find assessor info on the county website
Neighborhood: 65742
Nearby schools
GreatSchools rating
- 9/10Logan-Rogersville Upper Elementary SchoolGrades: 4-6Distance: 1.2 mi
- 7/10Logan-Rogersville Middle SchoolGrades: 7-8Distance: 3.7 mi
- 7/10Logan-Rogersville High SchoolGrades: 9-12Distance: 3.7 mi
Schools provided by the listing agent
- Elementary: Rogersville
- Middle: Rogersville
- High: Rogersville
Source: SOMOMLS. This data may not be complete. We recommend contacting the local school district to confirm school assignments for this home.

