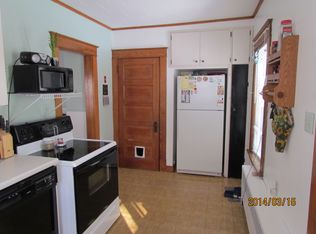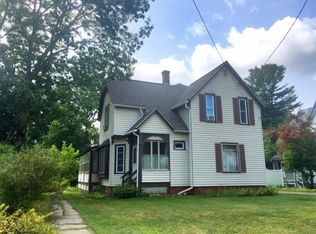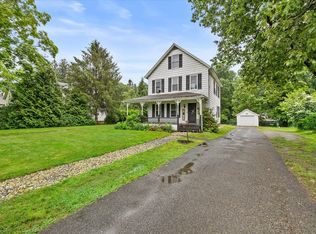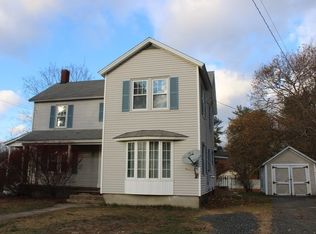This lovingly maintained and updated home shines inside and out. From the minute you walk into the inviting foyer and see the lovely staircase, the beautiful hardwood floors and the detailed natural woodwork you will feel right at home. Nice size sun filled rooms, first floor laundry room and a half bath. Eat in kitchen with breakfast bar, formal dining room is open to the living room and a first floor den. Large walk in closets in every bedroom, accessible attic and a full basement. Very spacious deck with a built in seat overlooking a private easy to maintain back yard and a sweet front porch shaded by two lovely maple trees. Replacement windows, updated electric and plumbing, blown in insulation, remodeled kitchen and baths. Most the woodwork was replaced on the first floor and all but one room is natural original woodwork on the second floor. All the work has been done by the same local carpenter. Located on the hill right above Millers Falls, across the street from the park
This property is off market, which means it's not currently listed for sale or rent on Zillow. This may be different from what's available on other websites or public sources.




