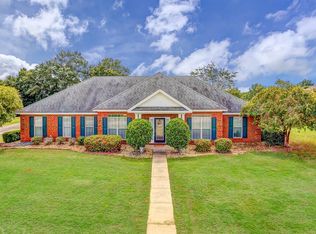Make Plans to see this fabulous, character filled Home in Richfield. Loaded with all the amenities you could ask for, featuring Large open floor plan, over 2100 Square feet of living space, Formal Dining Room, Eat in Kitchen with bar, Granite counter tops, and a spacious great room with fireplace, all with an inviting view of the back deck. Master Bedroom with Double boxed ceiling, walk thru Master Bath with his and her marble top vanities, his & her closets, Garden Tub and Seperate Shower...This home proudly offers the look and feel of "Home Sweet Home"... And that's before you step onto the covered deck with a country view, for what feels like, forever. There's no shortage of "room to play" in this back yard, and all fully fenced. 2 car garage with floored attic space above. Make your appointment today. 24 hour notice
This property is off market, which means it's not currently listed for sale or rent on Zillow. This may be different from what's available on other websites or public sources.
