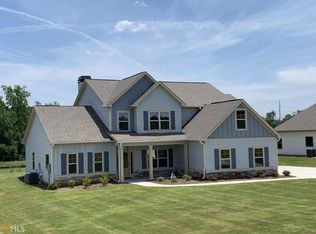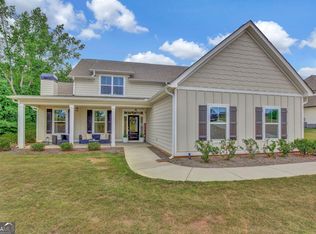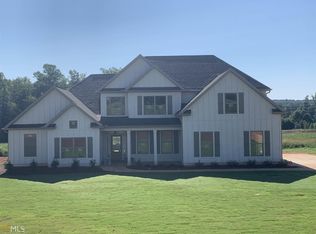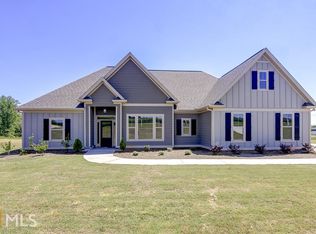MODERN FARMHOUSE WITH BEAUTIFUL VIEWS! Welcome to Graceton Farms Stunning Hartwell plan featuring DSH signature windows, two story foyer, open great room with fireplace, formal dining room, beautifully appointed kitchen with soft close cabinetry and SS appliances, huge breakfast bar and additional eat-in area, plus a sunlit keeping room all offering beautiful seasonal views. Master on main, 3 spacious bedrooms upstairs with 2 full bathrooms. One acre lots with RV, boat, and trailer parking allowed! Ask about our builder incentives! 2021-02-07
This property is off market, which means it's not currently listed for sale or rent on Zillow. This may be different from what's available on other websites or public sources.



