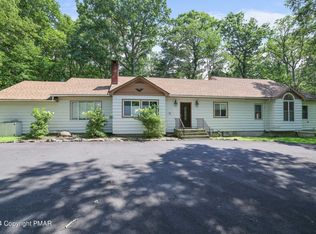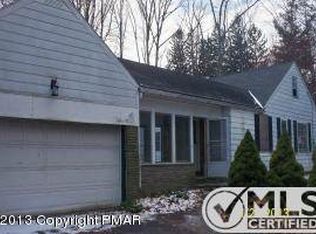GRAND SPRAWLING RANCH DONE TO PERFECTION! This home, on 1.17 acres, has space for everyone! Flagstone walkways greet you at the entrances, then the charm of original hardwood flrs and large flowing rooms engulf you. Renovated kitchen boasts of 18'' tile fl, granite counters, double farmhouse sink, stainless appli, and a delux wine refrig by the dining room. Each bedrm has its own special feature, like a firepl, walkin closet, or cedar closet! And the baths are extraordinary! Private screen porch is perfect for family fun, or warm yourself by one of 2 fireplaces on cool nights! Finished basement has laundry + family room. The flat level lot affords room for fun + games, and the macadam circular drive goes right to the garage. GENERATOR READY, MOST WINDOWS REPLACED, LOW TAXES, SEE PHOTOS!
This property is off market, which means it's not currently listed for sale or rent on Zillow. This may be different from what's available on other websites or public sources.

