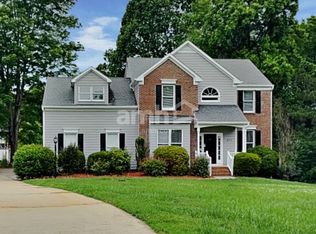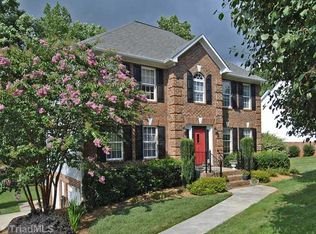Sold for $380,000
$380,000
466 Kingsmill Dr, Advance, NC 27006
3beds
2,897sqft
Stick/Site Built, Residential, Single Family Residence
Built in 1996
0.35 Acres Lot
$394,700 Zestimate®
$--/sqft
$2,504 Estimated rent
Home value
$394,700
$320,000 - $485,000
$2,504/mo
Zestimate® history
Loading...
Owner options
Explore your selling options
What's special
DO NOT MISS! Beautiful, SPACIOUS home in Oak Valley (Lonetree) Community in Advance! This 3 Bed/2.5 bath home has it all. It has a living room and a great room on the main floor in addition to a LARGE finished basement. There are 2 gas log fireplaces (great room/basement), hardwood floors are present in the living room, dinning, entry, and hallway. Great room and primary bedroom have vaulted ceilings. Primary bathroom has separate shower and garden tub with dual vanities and WIC. Upstairs there is optional 4th bedroom/ bonus room to provide extra flex space with eave storage attic space. Laundry is upstairs to provide easy access to bedrooms. Walk out basement is HUGE and would be great office or exercise area. HOA includes community pool, tennis/pickle ball courts, playground, and athletic fields. Golf course nearby. This home will not be available long! Schedule a showing today!
Zillow last checked: 8 hours ago
Listing updated: September 17, 2024 at 08:01am
Listed by:
Adam Prim 336-251-9241,
Coldwell Banker Advantage,
Lauren Prim 336-692-2935,
Coldwell Banker Advantage
Bought with:
Marjorie D. Foster, 122550
Premier Realty NC
Source: Triad MLS,MLS#: 1148136 Originating MLS: Winston-Salem
Originating MLS: Winston-Salem
Facts & features
Interior
Bedrooms & bathrooms
- Bedrooms: 3
- Bathrooms: 3
- Full bathrooms: 2
- 1/2 bathrooms: 1
- Main level bathrooms: 1
Primary bedroom
- Level: Second
- Dimensions: 14.67 x 12.67
Bedroom 2
- Level: Second
- Dimensions: 11.33 x 10.33
Bedroom 3
- Level: Second
- Dimensions: 10.75 x 8.67
Bonus room
- Level: Second
- Dimensions: 11.58 x 19.5
Dining room
- Level: Main
- Dimensions: 12.75 x 10
Great room
- Level: Main
- Dimensions: 13.33 x 15.33
Kitchen
- Level: Main
- Dimensions: 15.75 x 11.33
Living room
- Level: Main
- Dimensions: 15.5 x 11.58
Other
- Level: Basement
- Dimensions: 12.75 x 36.42
Other
- Level: Basement
- Dimensions: 12.17 x 15.33
Heating
- Heat Pump, Electric, Natural Gas
Cooling
- Central Air
Appliances
- Included: Microwave, Dishwasher, Disposal, Free-Standing Range, Gas Water Heater
- Laundry: Dryer Connection, Laundry Room, Washer Hookup
Features
- Soaking Tub, Pantry, Vaulted Ceiling(s)
- Flooring: Carpet, Wood
- Basement: Finished, Basement
- Attic: Storage
- Number of fireplaces: 2
- Fireplace features: Gas Log, Basement, Great Room
Interior area
- Total structure area: 2,897
- Total interior livable area: 2,897 sqft
- Finished area above ground: 2,010
- Finished area below ground: 887
Property
Parking
- Total spaces: 2
- Parking features: Driveway, Garage, Attached, Garage Faces Front
- Attached garage spaces: 2
- Has uncovered spaces: Yes
Features
- Levels: Two
- Stories: 2
- Patio & porch: Porch
- Pool features: None
- Fencing: None
Lot
- Size: 0.35 Acres
- Dimensions: 0.3500
- Features: Cul-De-Sac, Subdivided, Subdivision
Details
- Parcel number: E900000182
- Zoning: R12S
- Special conditions: Owner Sale
Construction
Type & style
- Home type: SingleFamily
- Property subtype: Stick/Site Built, Residential, Single Family Residence
Materials
- Vinyl Siding
Condition
- Year built: 1996
Utilities & green energy
- Sewer: Public Sewer
- Water: Public
Community & neighborhood
Location
- Region: Advance
- Subdivision: Oak Valley - Lonetree
HOA & financial
HOA
- Has HOA: Yes
- HOA fee: $670 annually
Other
Other facts
- Listing agreement: Exclusive Right To Sell
- Listing terms: Cash,Conventional,FHA
Price history
| Date | Event | Price |
|---|---|---|
| 9/16/2024 | Sold | $380,000-8.4% |
Source: | ||
| 8/19/2024 | Pending sale | $415,000 |
Source: | ||
| 7/25/2024 | Price change | $415,000-3.5% |
Source: | ||
| 7/9/2024 | Listed for sale | $430,000+39.2% |
Source: | ||
| 12/3/2020 | Sold | $309,000 |
Source: | ||
Public tax history
| Year | Property taxes | Tax assessment |
|---|---|---|
| 2025 | $2,736 +14.6% | $383,730 +28.2% |
| 2024 | $2,387 | $299,300 |
| 2023 | $2,387 -0.6% | $299,300 |
Find assessor info on the county website
Neighborhood: 27006
Nearby schools
GreatSchools rating
- 9/10Shady Grove ElementaryGrades: PK-5Distance: 2.5 mi
- 10/10William Ellis MiddleGrades: 6-8Distance: 3.8 mi
- 4/10Davie County HighGrades: 9-12Distance: 5.4 mi
Get a cash offer in 3 minutes
Find out how much your home could sell for in as little as 3 minutes with a no-obligation cash offer.
Estimated market value$394,700
Get a cash offer in 3 minutes
Find out how much your home could sell for in as little as 3 minutes with a no-obligation cash offer.
Estimated market value
$394,700

