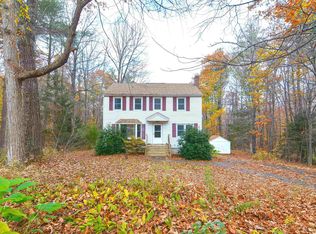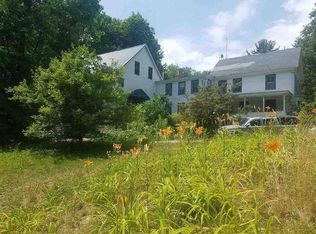Closed
Listed by:
Emily Balkin,
BHG Masiello Dover 603-749-4800
Bought with: KW Coastal and Lakes & Mountains Realty
$470,000
466 Jug Hill Road, Milton, NH 03852
4beds
2,132sqft
Single Family Residence
Built in 1992
1.54 Acres Lot
$510,900 Zestimate®
$220/sqft
$4,006 Estimated rent
Home value
$510,900
$485,000 - $536,000
$4,006/mo
Zestimate® history
Loading...
Owner options
Explore your selling options
What's special
Welcome home to paradise! This beautiful one of a kind home in Milton Mills is waiting for your family to enjoy all it has to offer. The home boasts 4 bedrooms (and a bonus office space!) 4 baths, newly renovated kitchen and a cathedral ceiling to the second floor. The home also has a new hot tub and new decking around the above ground pool in the backyard! There is also a well insulated she-shed with electricity that can be a work or play space. Even a barn for chickens and fresh eggs. The possibilities with this house are endless! This is the house that is perfect for gatherings. It has plenty of room inside for friends and family to stay and then space outside for everyone to enjoy the pool and sunshine! Open house scheduled for Saturday January 13 1pm-3pm and Sunday January 14 11:30am-1:30pm.
Zillow last checked: 8 hours ago
Listing updated: March 15, 2024 at 06:26pm
Listed by:
Emily Balkin,
BHG Masiello Dover 603-749-4800
Bought with:
Jennifer Cartier
KW Coastal and Lakes & Mountains Realty
Source: PrimeMLS,MLS#: 4981577
Facts & features
Interior
Bedrooms & bathrooms
- Bedrooms: 4
- Bathrooms: 4
- Full bathrooms: 1
- 3/4 bathrooms: 1
- 1/2 bathrooms: 2
Heating
- Oil, Hot Water, Wood Stove
Cooling
- None
Appliances
- Included: Water Heater off Boiler
Features
- Basement: Concrete,Interior Access,Interior Entry
Interior area
- Total structure area: 2,132
- Total interior livable area: 2,132 sqft
- Finished area above ground: 2,132
- Finished area below ground: 0
Property
Parking
- Total spaces: 1
- Parking features: Paved, Underground
- Garage spaces: 1
Features
- Levels: 3
- Stories: 3
- Frontage length: Road frontage: 150
Lot
- Size: 1.54 Acres
- Features: Country Setting
Details
- Parcel number: MLTNM00003B000001L000000
- Zoning description: Residential
Construction
Type & style
- Home type: SingleFamily
- Architectural style: Cape
- Property subtype: Single Family Residence
Materials
- Wood Frame, Vinyl Exterior
- Foundation: Concrete
- Roof: Architectural Shingle
Condition
- New construction: No
- Year built: 1992
Utilities & green energy
- Electric: 110 Volt, 200+ Amp Service
- Sewer: Leach Field
- Utilities for property: Cable Available
Community & neighborhood
Location
- Region: Milton Mills
Other
Other facts
- Road surface type: Paved
Price history
| Date | Event | Price |
|---|---|---|
| 5/12/2025 | Listing removed | $535,000$251/sqft |
Source: | ||
| 3/10/2025 | Listed for sale | $535,000+13.8%$251/sqft |
Source: | ||
| 3/15/2024 | Sold | $470,000-3.1%$220/sqft |
Source: | ||
| 1/6/2024 | Listed for sale | $485,000+44.8%$227/sqft |
Source: | ||
| 9/21/2020 | Listing removed | $335,000$157/sqft |
Source: Keller Williams Coastal Realty #4822489 Report a problem | ||
Public tax history
| Year | Property taxes | Tax assessment |
|---|---|---|
| 2024 | $6,519 +16.4% | $467,300 +104.7% |
| 2023 | $5,602 +0.2% | $228,300 |
| 2022 | $5,589 +7.1% | $228,300 |
Find assessor info on the county website
Neighborhood: 03852
Nearby schools
GreatSchools rating
- 3/10Paul Elementary SchoolGrades: PK-8Distance: 3.4 mi
Get pre-qualified for a loan
At Zillow Home Loans, we can pre-qualify you in as little as 5 minutes with no impact to your credit score.An equal housing lender. NMLS #10287.

