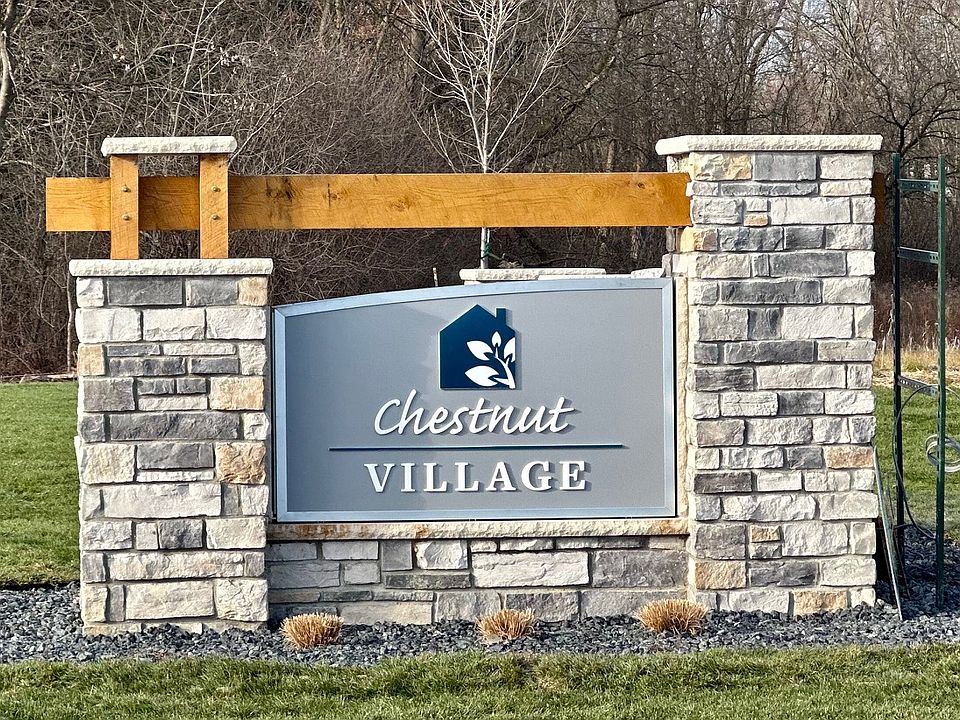*Lender incentives available! Up to 10,000 towards your down payment PLUS up to 7,500 towards closing costs! Fences allowed! 3 bed, 2.5 bath ranch home currently under construction on a beautiful lot that includes sod, irrigation system and trees! This home features an open living/dining space layout with tall vaulted ceilings. Quartz counter tops throughout, stone surround fireplace, tile backsplash kitchen with upgraded cabinet package! The primary bedroom is on the opposite end from the 2 additional bedrooms & features a very functional layout. Just off the primary bathroom is the large walk-in closet that leads you through to the laundry room! The additional bedrooms share a private bathroom. Built using the Superior Wall foundation system which is pre-insulated creating a more comfortable lower level, stronger than traditional poured foundations, studs already in place, ready to finish and so much more. **Interior home photos and 3D tour are from previous built home with same floor plan, options and colors will be different.** Don't settle for the typical "builder grade." Take a look in person and you will see how Chestnut Home Builders raise the bar. Chestnut Village is located at the corner of Whitmore Lake & North Territorial. Extremely Easy US-23 Access & just 7 Miles to the University of Michigan, 8 Miles to University of Michigan Hospital & 10 Miles to Brighton. Community amenities include walking trails, park area with pavilion, fenced in dog park & more! *Restrictions and loan approval apply. Call for details.
Pending
$497,600
466 Jubilee Dr, Whitmore Lake, MI 48189
3beds
1,630sqft
Single Family Residence
Built in 2025
8,712 Square Feet Lot
$487,100 Zestimate®
$305/sqft
$53/mo HOA
What's special
Stone surround fireplaceBeautiful lotTall vaulted ceilingsQuartz counter topsLarge walk-in closetPrivate bathroomLaundry room
- 53 days
- on Zillow |
- 28 |
- 1 |
Zillow last checked: 7 hours ago
Listing updated: March 17, 2025 at 02:17am
Listed by:
Steve J Gronow 810-599-5147,
Chestnut Real Estate 888-825-1420
Source: Realcomp II,MLS#: 20250016792
Travel times
Schedule tour
Select your preferred tour type — either in-person or real-time video tour — then discuss available options with the builder representative you're connected with.
Select a date
Facts & features
Interior
Bedrooms & bathrooms
- Bedrooms: 3
- Bathrooms: 3
- Full bathrooms: 2
- 1/2 bathrooms: 1
Heating
- Forced Air, Natural Gas
Cooling
- Central Air
Appliances
- Included: Dishwasher, Disposal, Free Standing Gas Range, Microwave, Stainless Steel Appliances
Features
- High Speed Internet
- Basement: Unfinished
- Has fireplace: Yes
- Fireplace features: Living Room
Interior area
- Total interior livable area: 1,630 sqft
- Finished area above ground: 1,630
Property
Parking
- Total spaces: 2
- Parking features: Two Car Garage, Attached
- Attached garage spaces: 2
Features
- Levels: One
- Stories: 1
- Entry location: GroundLevel
- Patio & porch: Patio, Porch
- Pool features: None
- Fencing: Fencing Allowed
Lot
- Size: 8,712 Square Feet
- Dimensions: 63 x 147
Details
- Additional structures: Sheds Allowed
- Parcel number: B0219101048
- Special conditions: Short Sale No,Standard
Construction
Type & style
- Home type: SingleFamily
- Architectural style: Ranch
- Property subtype: Single Family Residence
Materials
- Stone, Vinyl Siding
- Foundation: Basement, Passive Radon Mitigation, Poured, Sump Pump
- Roof: Asphalt
Condition
- New Construction,Site Condo
- New construction: Yes
- Year built: 2025
Details
- Builder name: Chestnut Home Builders
- Warranty included: Yes
Utilities & green energy
- Sewer: Public Sewer
- Water: Community
- Utilities for property: Cable Available, Underground Utilities
Community & HOA
Community
- Features: Sidewalks
- Subdivision: Chestnut Village
HOA
- Has HOA: Yes
- Services included: Snow Removal, Trash
- HOA fee: $636 annually
- HOA phone: 888-825-1420
Location
- Region: Whitmore Lake
Financial & listing details
- Price per square foot: $305/sqft
- Tax assessed value: $2,510
- Annual tax amount: $156
- Date on market: 3/13/2025
- Listing agreement: Exclusive Right To Sell
- Listing terms: Cash,Conventional,FHA,Usda Loan,Va Loan
About the community
PlaygroundParkTrails
Lender incentives of $10,000 towards your down payment and up to $7,500 towards closing costs on applicable homes! Welcome to Chestnut Village! Located at the corner of Whitmore Lake and North Territorial. Extremely Easy US-23 Access and just 7 miles to the University of Michigan, 8 miles to University of Michigan Hospital and 10 miles to Brighton. One and two story floor plans available with many daylight and walkout lots! Neighborhood amenities include a fenced dog park, walking trails, park pavilion, athletic field/open space, and sidewalks throughout! Fences are allowed. Don't settle for the typical "builder grade" Take a look in person and you will see how Chestnut Home Builders raises the bar!
Source: Chestnut Home Builders

