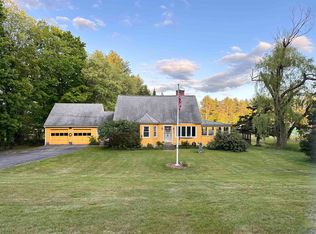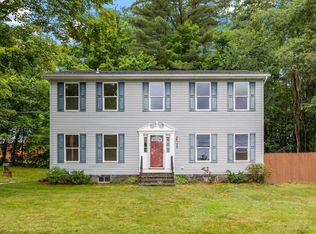Closed
Listed by:
Beth Decato,
Keller Williams Realty Metropolitan-Upper Valley 603-640-2020
Bought with: Hometown Property Group
$540,000
466 Josiah Bartlett Road, Concord, NH 03301
3beds
1,976sqft
Single Family Residence
Built in 2013
1.1 Acres Lot
$612,000 Zestimate®
$273/sqft
$3,085 Estimated rent
Home value
$612,000
$581,000 - $643,000
$3,085/mo
Zestimate® history
Loading...
Owner options
Explore your selling options
What's special
Here is a great opportunity for the savvy buyer looking for value. This seller is relocating and has put some very nice finishing touches into the house since it was purchased in 2015. Cobblestone walk-ways with fencing around the house, beautiful patio area in front of home with a portico. The original pool was replaced in last couple of years, new whole house generator, newer energy efficient appliances. The kitchen island is now a white quartz - recently replaced. The sunroom entrance from garage is a great space you can enjoy all year and overlooks the beautiful back yard. Updated and upgraded appliances in last couple of months. Natural gas, Central air...hard floor surface throughout the house. This property has been modified with chair elevators for 100% accessibility on all levels- they can be sold with property or removed prior to closing. There is a pool house in the back of house that is not pictured and could be enhanced with proper permits. There will not be an open house on this property. Showings start Thursday 3/16/23
Zillow last checked: 8 hours ago
Listing updated: April 21, 2023 at 08:30am
Listed by:
Beth Decato,
Keller Williams Realty Metropolitan-Upper Valley 603-640-2020
Bought with:
Ann Dippold
Hometown Property Group
Source: PrimeMLS,MLS#: 4945393
Facts & features
Interior
Bedrooms & bathrooms
- Bedrooms: 3
- Bathrooms: 3
- Full bathrooms: 1
- 3/4 bathrooms: 1
- 1/2 bathrooms: 1
Heating
- Natural Gas, Baseboard
Cooling
- Central Air
Appliances
- Included: ENERGY STAR Qualified Dishwasher, ENERGY STAR Qualified Dryer, Microwave, Mini Fridge, Double Oven, Wall Oven, ENERGY STAR Qualified Refrigerator, ENERGY STAR Qualified Washer, Electric Water Heater, Induction Cooktop
Features
- Cathedral Ceiling(s), Ceiling Fan(s), Kitchen Island, Kitchen/Dining, Primary BR w/ BA, Natural Light, Walk-In Closet(s)
- Flooring: Manufactured, Tile
- Windows: Blinds, Window Treatments, ENERGY STAR Qualified Windows
- Basement: Concrete Floor,Walk-Out Access
Interior area
- Total structure area: 2,964
- Total interior livable area: 1,976 sqft
- Finished area above ground: 1,976
- Finished area below ground: 0
Property
Parking
- Total spaces: 6
- Parking features: Paved, Parking Spaces 6+, Attached
- Garage spaces: 2
Features
- Levels: Two
- Stories: 2
- Patio & porch: Enclosed Porch
- Exterior features: Shed, Storage
- Fencing: Partial
- Frontage length: Road frontage: 400
Lot
- Size: 1.10 Acres
- Features: Country Setting
Details
- Parcel number: CNCDM44ZB35
- Zoning description: RM
- Other equipment: Standby Generator
Construction
Type & style
- Home type: SingleFamily
- Architectural style: Colonial
- Property subtype: Single Family Residence
Materials
- Wood Frame, Vinyl Siding
- Foundation: Concrete
- Roof: Metal,Asphalt Shingle
Condition
- New construction: No
- Year built: 2013
Utilities & green energy
- Electric: 200+ Amp Service, Circuit Breakers
- Sewer: 1000 Gallon
Community & neighborhood
Location
- Region: Concord
Price history
| Date | Event | Price |
|---|---|---|
| 4/21/2023 | Sold | $540,000-1.6%$273/sqft |
Source: | ||
| 3/21/2023 | Contingent | $549,000$278/sqft |
Source: | ||
| 3/13/2023 | Listed for sale | $549,000+58.2%$278/sqft |
Source: | ||
| 9/5/2014 | Sold | $347,000-0.8%$176/sqft |
Source: Public Record Report a problem | ||
| 7/18/2014 | Price change | $349,900+0.3%$177/sqft |
Source: Keller Williams Realty Metropolitan #4368602 Report a problem | ||
Public tax history
| Year | Property taxes | Tax assessment |
|---|---|---|
| 2024 | $11,223 +4.5% | $405,300 +1.4% |
| 2023 | $10,741 +3.7% | $399,900 0% |
| 2022 | $10,356 -0.6% | $400,000 +2.8% |
Find assessor info on the county website
Neighborhood: 03301
Nearby schools
GreatSchools rating
- NAMill Brook SchoolGrades: PK-2Distance: 2.5 mi
- 6/10Rundlett Middle SchoolGrades: 6-8Distance: 4.4 mi
- 4/10Concord High SchoolGrades: 9-12Distance: 5.3 mi
Schools provided by the listing agent
- Elementary: Broken Ground School
- Middle: Rundlett Middle School
- High: Concord High School
- District: Concord School District SAU #8
Source: PrimeMLS. This data may not be complete. We recommend contacting the local school district to confirm school assignments for this home.

Get pre-qualified for a loan
At Zillow Home Loans, we can pre-qualify you in as little as 5 minutes with no impact to your credit score.An equal housing lender. NMLS #10287.

