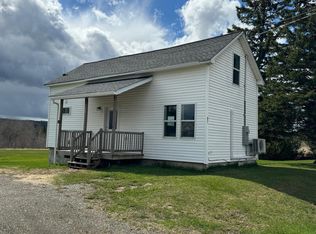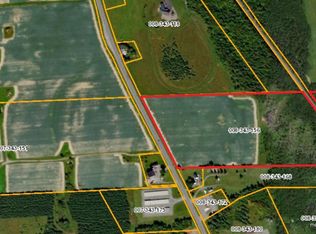Closed
$250,000
466 Houlton Road, Presque Isle, ME 04769
3beds
2,680sqft
Single Family Residence
Built in 1900
5.41 Acres Lot
$254,700 Zestimate®
$93/sqft
$2,048 Estimated rent
Home value
$254,700
Estimated sales range
Not available
$2,048/mo
Zestimate® history
Loading...
Owner options
Explore your selling options
What's special
Step into the charm of yesteryear with this striking turn-of-the-century farmhouse, where classic elegance meets modern comfort. With three spacious bedrooms, two baths, and the convenience of a first-floor bedroom, this home is designed for both relaxation and entertaining.
The heart of the home is a beautifully crafted kitchen, exuding a French country ambiance that invites warm gatherings and culinary creativity. The generous layout ensures plenty of space for hosting in every season, whether it's cozy winter evenings or lively summer get-togethers.
Upstairs, a newly finished bonus room above the garage provides endless opportunities—think home office, guest suite, or artist studio. Outside, a sprawling backyard awaits, complete with a patio and a refreshing pool, perfect for soaking in the sunshine.
The charm extends beyond the home to a lovely front porch, where you can unwind while watching your four-legged friends roam in the remarkable 46x72 barn- a solidly built structure ready for animals, equipment, or your latest hobby!
Meticulously maintained and priced to sell, this property is a rare find. Don't miss your chance to own this dream farmhouse—schedule your showing today!
Zillow last checked: 8 hours ago
Listing updated: June 09, 2025 at 05:53pm
Listed by:
Fields Realty LLC (207)551-5835
Bought with:
NextHome Discover
Source: Maine Listings,MLS#: 1613473
Facts & features
Interior
Bedrooms & bathrooms
- Bedrooms: 3
- Bathrooms: 2
- Full bathrooms: 2
Bedroom 1
- Level: First
- Area: 108 Square Feet
- Dimensions: 9 x 12
Bedroom 2
- Level: Second
- Area: 132 Square Feet
- Dimensions: 11 x 12
Bedroom 3
- Level: Second
- Area: 285 Square Feet
- Dimensions: 15 x 19
Bonus room
- Features: Above Garage
- Level: Second
Dining room
- Level: First
- Area: 204 Square Feet
- Dimensions: 17 x 12
Kitchen
- Level: First
- Area: 143 Square Feet
- Dimensions: 13 x 11
Living room
- Level: First
- Area: 289 Square Feet
- Dimensions: 17 x 17
Mud room
- Level: First
- Area: 153 Square Feet
- Dimensions: 9 x 17
Heating
- Forced Air, Heat Pump, Stove
Cooling
- Heat Pump
Appliances
- Included: Dishwasher, Electric Range, Refrigerator
Features
- 1st Floor Bedroom, Shower
- Flooring: Other
- Basement: Interior Entry,Unfinished
- Has fireplace: No
Interior area
- Total structure area: 2,680
- Total interior livable area: 2,680 sqft
- Finished area above ground: 2,680
- Finished area below ground: 0
Property
Parking
- Total spaces: 2
- Parking features: Paved, 5 - 10 Spaces, On Site, Garage Door Opener
- Attached garage spaces: 2
Features
- Patio & porch: Porch
- Has view: Yes
- View description: Fields, Trees/Woods
Lot
- Size: 5.41 Acres
- Features: Near Shopping, Near Town, Open Lot, Rolling Slope
Details
- Additional structures: Barn(s)
- Parcel number: PREEM002B343L466
- Zoning: Residential
Construction
Type & style
- Home type: SingleFamily
- Architectural style: Farmhouse
- Property subtype: Single Family Residence
Materials
- Wood Frame, Vinyl Siding
- Foundation: Stone
- Roof: Metal
Condition
- Year built: 1900
Utilities & green energy
- Electric: Circuit Breakers
- Sewer: Private Sewer
- Water: Private, Well
- Utilities for property: Utilities On
Community & neighborhood
Location
- Region: Presque Isle
Other
Other facts
- Road surface type: Paved
Price history
| Date | Event | Price |
|---|---|---|
| 6/10/2025 | Pending sale | $299,900+20%$112/sqft |
Source: | ||
| 6/9/2025 | Sold | $250,000-16.6%$93/sqft |
Source: | ||
| 3/24/2025 | Contingent | $299,900$112/sqft |
Source: | ||
| 3/6/2025 | Price change | $299,900-3.2%$112/sqft |
Source: | ||
| 1/30/2025 | Listed for sale | $309,900+63.2%$116/sqft |
Source: | ||
Public tax history
| Year | Property taxes | Tax assessment |
|---|---|---|
| 2024 | $3,872 +24.5% | $181,800 +32.1% |
| 2023 | $3,110 -4.8% | $137,600 |
| 2022 | $3,268 +0.2% | $137,600 +4.9% |
Find assessor info on the county website
Neighborhood: 04769
Nearby schools
GreatSchools rating
- NAPine Street Elementary SchoolGrades: PK-2Distance: 5.1 mi
- 7/10Presque Isle Middle SchoolGrades: 6-8Distance: 7.4 mi
- 6/10Presque Isle High SchoolGrades: 9-12Distance: 5.9 mi
Get pre-qualified for a loan
At Zillow Home Loans, we can pre-qualify you in as little as 5 minutes with no impact to your credit score.An equal housing lender. NMLS #10287.

