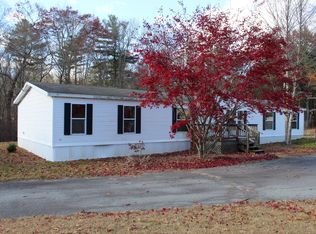Super Clean 4 BR 2 Bath in move in condition! Great value with this 6+acre flat land lot, possibly sub-dividable. Enough space for horses too! The cherry floors gleam throughout this spacious ranch with 2 decks and a separate garage and shed. Very large living space with beautiful stone fireplace. New roof in 2017! Inspections are for informational purposes only.
This property is off market, which means it's not currently listed for sale or rent on Zillow. This may be different from what's available on other websites or public sources.
