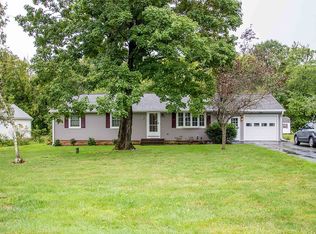A country setting suits this lovely 3 bedroom, 1st Fl den, 2 full bath Cape with a large attached 2 car garage, a breezeway, deck and 2 Kloter Farm sheds for all your storage needs. The breezeway connecting the garage allows convenient access to the kitchen for bringing groceries and packages inside when there is inclement weather conditions. The breezeway has a slider to a spacious 20x14 ft deck overlooking a large, level backyard. The eat-in kitchen has white cabinetry, stainless appliances and tile floor. Wonderful hardwood floors cover the remainder of the main level. There is a 1st floor bedroom an office/den which the owner has used as a bedroom and full bath with Jacuzzi. The 2nd level has two large bedrooms with new carpet and a full bath with shower. This home is conveniently located for easy access to highways, shopping, parks, High Hill Orchard and the YMCA Mountain Mist summer camp. Come and view this clean, classic Cape with so much to offer! Priced to sell quickly. The central air does need some repairs. Owner needs to find suitable housing.
This property is off market, which means it's not currently listed for sale or rent on Zillow. This may be different from what's available on other websites or public sources.

