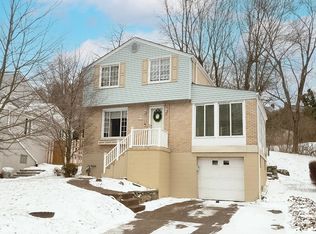Sold for $317,000
$317,000
466 Haverhill Rd, Pittsburgh, PA 15228
2beds
1,062sqft
Single Family Residence
Built in 1952
0.31 Acres Lot
$317,200 Zestimate®
$298/sqft
$1,681 Estimated rent
Home value
$317,200
$298,000 - $339,000
$1,681/mo
Zestimate® history
Loading...
Owner options
Explore your selling options
What's special
Lovingly maintained LEVEL ENTRY ranch w/curb appeal galore! SO MANY UPDATES! Charming brick home w/stone accent front just professionally landscaped! Inviting covered front porch is the perfect place to host or unwind. Inside you'll be greeted w/gleaming HWFLs in the entry leading to the updated kit. Gorgeous solid wood cabinetry, solid surface counters, SS appliances & new tile backsplash. Coffee bar is flanked by a double pantry. Kit walks out to a HUGE deck overlooking the gorgeous & private back yard. Plenty of space for pets, play & ample parking (6+cars). 2 BRs comparable in size & original tile in the full BA on the main. LL game rm w/knotty pine, 1/2 BA & dedicated laundry & storage w/internal french drain/sump. 2 car tandem garage & shed for any additional storage needs. Updates include: new roof & gutters 2015, water heater 2017, concrete front porch & sidewalk 2016, concrete pad under deck 2020, new windows 2020, new AC 2024 & new chimney cap & spot pointing. Unpack & enjoy
Zillow last checked: 8 hours ago
Listing updated: June 19, 2025 at 07:18am
Listed by:
Magen Bedillion 412-833-7700,
BERKSHIRE HATHAWAY THE PREFERRED REALTY
Bought with:
April Hubal, RS356551
HOWARD HANNA REAL ESTATE SERVICES
Source: WPMLS,MLS#: 1699401 Originating MLS: West Penn Multi-List
Originating MLS: West Penn Multi-List
Facts & features
Interior
Bedrooms & bathrooms
- Bedrooms: 2
- Bathrooms: 2
- Full bathrooms: 1
- 1/2 bathrooms: 1
Primary bedroom
- Level: Main
- Dimensions: 15x11
Bedroom 2
- Level: Main
- Dimensions: 14x10
Dining room
- Level: Main
- Dimensions: 11x11
Family room
- Level: Lower
- Dimensions: 22x14
Kitchen
- Level: Main
- Dimensions: 14x9
Living room
- Level: Main
- Dimensions: 18x12
Heating
- Forced Air, Gas
Cooling
- Central Air
Appliances
- Included: Some Gas Appliances, Dryer, Dishwasher, Disposal, Microwave, Refrigerator, Stove, Washer
Features
- Pantry, Window Treatments
- Flooring: Ceramic Tile, Hardwood, Carpet
- Windows: Multi Pane, Screens, Window Treatments
- Basement: Finished,Walk-Out Access
- Number of fireplaces: 1
- Fireplace features: Gas
Interior area
- Total structure area: 1,062
- Total interior livable area: 1,062 sqft
Property
Parking
- Total spaces: 2
- Parking features: Built In, Garage Door Opener
- Has attached garage: Yes
Features
- Levels: One
- Stories: 1
- Pool features: None
Lot
- Size: 0.31 Acres
- Dimensions: 122 x 176 x 66 x 125
Details
- Parcel number: 0140K00204000000
Construction
Type & style
- Home type: SingleFamily
- Architectural style: Colonial,Ranch
- Property subtype: Single Family Residence
Materials
- Brick
- Roof: Composition
Condition
- Resale
- Year built: 1952
Details
- Warranty included: Yes
Utilities & green energy
- Sewer: Public Sewer
- Water: Public
Community & neighborhood
Community
- Community features: Public Transportation
Location
- Region: Pittsburgh
Price history
| Date | Event | Price |
|---|---|---|
| 6/18/2025 | Sold | $317,000+9.5%$298/sqft |
Source: | ||
| 5/5/2025 | Pending sale | $289,500$273/sqft |
Source: | ||
| 5/2/2025 | Listed for sale | $289,500+109.8%$273/sqft |
Source: | ||
| 5/16/2014 | Sold | $138,000-7.9%$130/sqft |
Source: | ||
| 3/29/2014 | Price change | $149,900-3.3%$141/sqft |
Source: Howard Hanna - Mt. Lebanon #978567 Report a problem | ||
Public tax history
| Year | Property taxes | Tax assessment |
|---|---|---|
| 2025 | $5,073 +8.9% | $126,500 |
| 2024 | $4,658 +678.4% | $126,500 |
| 2023 | $598 +0% | $126,500 |
Find assessor info on the county website
Neighborhood: Mount Lebanon
Nearby schools
GreatSchools rating
- 8/10Howe El SchoolGrades: K-5Distance: 0.4 mi
- 7/10Mellon Middle SchoolGrades: 6-8Distance: 1.1 mi
- 10/10Mt Lebanon Senior High SchoolGrades: 9-12Distance: 1.4 mi
Schools provided by the listing agent
- District: Mount Lebanon
Source: WPMLS. This data may not be complete. We recommend contacting the local school district to confirm school assignments for this home.
Get pre-qualified for a loan
At Zillow Home Loans, we can pre-qualify you in as little as 5 minutes with no impact to your credit score.An equal housing lender. NMLS #10287.
