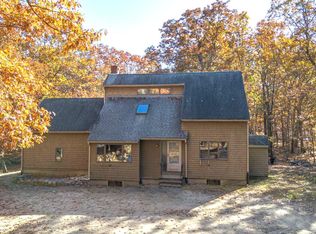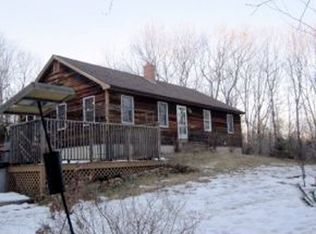This 3 bedroom, 2 bathroom, open concept home with hardwood floors throughout and plenty of land to make your own is a great place to call home. Established rock walls define your landscape with raised garden beds in perfect sun exposure for all of your planting needs and abutting woods. Cuddle around your wood burning fireplace and enjoy your 2+ acres in the winter for snowshoeing or cooking out in the upcoming summer months. Quick access to walkable roads with a 1-mile loop on Sherburne rd. Basement would be easily finished for a family room or office, already framed out and partially insulated. So many updates! Full bathroom completely re-done, living area opened up to create the open concept light look youâre searching for. Trim and walls downstairs freshly painted, updated light fixtures, hardwood floors refinished, rear deck re-done, and updated hardware on all doors throughout. Nest Fire detectors throughout the home for the utmost safety. 20 min to downtown Dover, close to UNH, Rt 4 and Rt 125. SHOWINGS BEGIN ON 5/4/19 AT 10AM
This property is off market, which means it's not currently listed for sale or rent on Zillow. This may be different from what's available on other websites or public sources.

