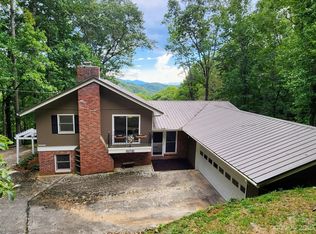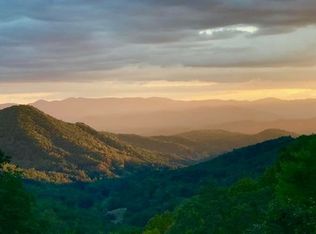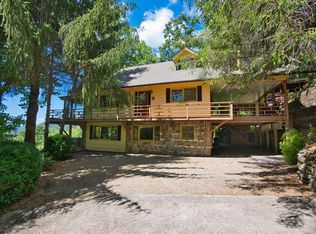You will not be disappointed by all that this mid-century beauty has to offer! Boasting 3 bd/2 ba, large primary bedroom with his/hers closets, large open living room/kitchen/dining area, pantry, cozy rec room complete with a pool table and bar area, office/gym area and long range mountain views! Located in the gated community of Watauga Vista which offers a clubhouse, a lake, 3 picnic areas, walking trails and creeks. The home is being sold mostly furnished minus a few items (list available) and personal effects. The beautiful stone upstairs fireplace is woodburning with gas start, commercial grade tankless hot water heater, 2 heat pumps, oversized garage complete with a woodworking shop and an additional full bathroom. On the exterior, you'll enjoy multiple entertainment areas. From the upper large screened in porch to the lower concrete terrace and the side gazebo area (previously had a hot tub so one could easily be put back there). No matter which level you're on you'll be able to take in those fantastic long range views! Easy paved year round access! Cell service available.
This property is off market, which means it's not currently listed for sale or rent on Zillow. This may be different from what's available on other websites or public sources.



