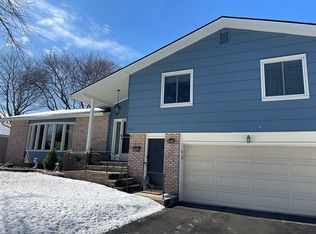Closed
$480,000
466 Grosvenor Rd, Rochester, NY 14610
4beds
2,625sqft
Single Family Residence
Built in 1959
0.35 Acres Lot
$499,400 Zestimate®
$183/sqft
$3,626 Estimated rent
Home value
$499,400
$469,000 - $529,000
$3,626/mo
Zestimate® history
Loading...
Owner options
Explore your selling options
What's special
Welcome to 466 Grosvenor Road, a beautifully appointed residence in the heart of Brighton. This spacious home features 4 generously sized bedrooms and 2.5 bathrooms, offering versatile living space ideal for families of all sizes. The thoughtfully designed interior showcases a bright, open layout with an abundance of natural light that enhances its comfortable and inviting atmosphere. Enjoy meals in the eat-in kitchen or host more formal gatherings in the dedicated dining room. The partially finished basement adds valuable living and storage flexibility, ideal for a home office, gym, or recreation room. Step outside to a fully fenced backyard complete with a deck perfect for relaxing, entertaining, or enjoying outdoor play. Don’t miss your chance to own this well loved Brighton home where charm, space, and location come together seamlessly. Floor plans reveal additional square footage. Delayed Negotiations June 3rd at 05:00 PM.
Zillow last checked: 8 hours ago
Listing updated: August 12, 2025 at 09:41am
Listed by:
Robert Piazza Palotto Robert@HighFallsSIR.com,
High Falls Sotheby's International
Bought with:
Stephen Cass, 10401231335
RE/MAX Realty Group
Source: NYSAMLSs,MLS#: R1608709 Originating MLS: Rochester
Originating MLS: Rochester
Facts & features
Interior
Bedrooms & bathrooms
- Bedrooms: 4
- Bathrooms: 3
- Full bathrooms: 2
- 1/2 bathrooms: 1
- Main level bathrooms: 1
- Main level bedrooms: 1
Heating
- Gas, Forced Air, Hot Water
Cooling
- Central Air
Appliances
- Included: Appliances Negotiable, Gas Water Heater
Features
- Eat-in Kitchen, Separate/Formal Living Room, Pantry, Solid Surface Counters
- Flooring: Hardwood, Tile, Varies
- Basement: Partial,Partially Finished
- Number of fireplaces: 2
Interior area
- Total structure area: 2,625
- Total interior livable area: 2,625 sqft
- Finished area below ground: 621
Property
Parking
- Total spaces: 2
- Parking features: Attached, Garage
- Attached garage spaces: 2
Features
- Levels: One
- Stories: 1
- Patio & porch: Deck, Open, Porch
- Exterior features: Blacktop Driveway, Deck, Fully Fenced
- Fencing: Full
Lot
- Size: 0.35 Acres
- Dimensions: 120 x 143
- Features: Pie Shaped Lot, Residential Lot
Details
- Parcel number: 2620001370700004010000
- Special conditions: Standard
Construction
Type & style
- Home type: SingleFamily
- Architectural style: Split Level
- Property subtype: Single Family Residence
Materials
- Brick, Frame, Wood Siding, Copper Plumbing
- Foundation: Block
- Roof: Asphalt
Condition
- Resale
- Year built: 1959
Utilities & green energy
- Electric: Circuit Breakers
- Sewer: Connected
- Water: Connected, Public
- Utilities for property: Sewer Connected, Water Connected
Community & neighborhood
Location
- Region: Rochester
- Subdivision: Council Rock Estates
Other
Other facts
- Listing terms: Cash,Conventional
Price history
| Date | Event | Price |
|---|---|---|
| 7/25/2025 | Sold | $480,000+12.4%$183/sqft |
Source: | ||
| 6/8/2025 | Pending sale | $427,000$163/sqft |
Source: | ||
| 5/27/2025 | Listed for sale | $427,000+205.2%$163/sqft |
Source: | ||
| 5/26/2000 | Sold | $139,900$53/sqft |
Source: Public Record Report a problem | ||
Public tax history
| Year | Property taxes | Tax assessment |
|---|---|---|
| 2024 | -- | $268,400 |
| 2023 | -- | $268,400 |
| 2022 | -- | $268,400 |
Find assessor info on the county website
Neighborhood: 14610
Nearby schools
GreatSchools rating
- NACouncil Rock Primary SchoolGrades: K-2Distance: 0.2 mi
- 7/10Twelve Corners Middle SchoolGrades: 6-8Distance: 0.9 mi
- 8/10Brighton High SchoolGrades: 9-12Distance: 1 mi
Schools provided by the listing agent
- District: Brighton
Source: NYSAMLSs. This data may not be complete. We recommend contacting the local school district to confirm school assignments for this home.
