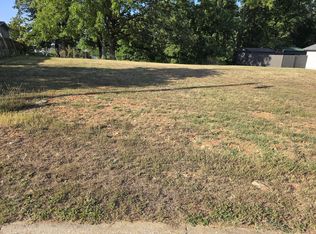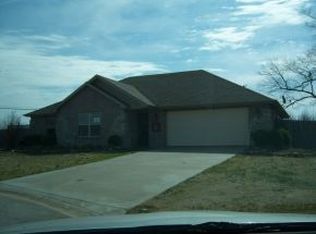Closed
Price Unknown
466 Echo Valley Circle, Reeds Spring, MO 65737
3beds
1,429sqft
Single Family Residence
Built in 2008
9,583.2 Square Feet Lot
$262,000 Zestimate®
$--/sqft
$1,689 Estimated rent
Home value
$262,000
$249,000 - $275,000
$1,689/mo
Zestimate® history
Loading...
Owner options
Explore your selling options
What's special
This charming 3-bedroom, 2-bathroom home offers both convenience and comfort. Granite Counter tops with travertine back splash and beautiful knotty pine, wood shaker style cabinets and a full walk in full granite shower with Heat Lamp . Located within walking distance to Reeds Spring schools and situated in a peaceful cul-de-sac, it provides easy access to nearby shopping like SuperCenter Walmart and various restaurants. The flat yard offers plenty of space, complemented by two outbuildings--perfect for storage and use as a workshop. Inside, enjoy an open floor plan with high ceilings, creating a spacious and airy feel with lots of windows for natural lighting. Recent upgrades include water heater and HVAC system, in the last 5 years, ensuring year-round comfort. It's an ideal spot for those seeking a quiet neighborhood with easy access to everything you need. Ask about the ''secret door'' when you see this great home!
Zillow last checked: 8 hours ago
Listing updated: April 04, 2025 at 12:28pm
Listed by:
Patty Silliman 417-598-7384,
Silliman Realty & Associates,
Kristi Silliman 417-239-4938,
Silliman Realty & Associates
Bought with:
Donna Lentz, 2004014678
ReeceNichols - Branson
Source: SOMOMLS,MLS#: 60284876
Facts & features
Interior
Bedrooms & bathrooms
- Bedrooms: 3
- Bathrooms: 2
- Full bathrooms: 2
Primary bedroom
- Area: 212.5
- Dimensions: 17 x 12.5
Bedroom 2
- Area: 198
- Dimensions: 16.5 x 12
Bedroom 3
- Area: 180
- Dimensions: 15 x 12
Primary bathroom
- Area: 93
- Dimensions: 15.5 x 6
Bathroom full
- Area: 45
- Dimensions: 9 x 5
Dining area
- Area: 224.75
- Dimensions: 15.5 x 14.5
Garage
- Area: 408.5
- Dimensions: 21.5 x 19
Laundry
- Area: 49.5
- Dimensions: 9 x 5.5
Living room
- Area: 288
- Dimensions: 18 x 16
Other
- Description: Master Walk In Closet
- Area: 40.5
- Dimensions: 7.5 x 5.4
Other
- Description: Walk In Closet
- Area: 20
- Dimensions: 5 x 4
Other
- Description: Pantry
- Area: 11
- Dimensions: 5.5 x 2
Patio
- Area: 183.75
- Dimensions: 17.5 x 10.5
Workshop
- Description: (Approx) Out Building
- Area: 200
- Dimensions: 20 x 10
Workshop
- Description: (Approx) 2nd Out Building
- Area: 200
- Dimensions: 20 x 10
Heating
- Heat Pump, Central, Electric
Cooling
- Central Air, Ceiling Fan(s)
Appliances
- Included: Dishwasher, Free-Standing Electric Oven, Microwave, Disposal
- Laundry: Main Level, W/D Hookup
Features
- Cathedral Ceiling(s), Internet - Cable, Soaking Tub, Granite Counters, Walk-In Closet(s), Walk-in Shower, High Speed Internet
- Flooring: Carpet, Tile
- Doors: Storm Door(s)
- Windows: Tilt-In Windows, Storm Window(s), Double Pane Windows, Blinds, Shutters, Window Treatments, Window Coverings, Drapes
- Has basement: No
- Attic: Partially Floored,Pull Down Stairs
- Has fireplace: No
- Fireplace features: None
Interior area
- Total structure area: 1,429
- Total interior livable area: 1,429 sqft
- Finished area above ground: 1,429
- Finished area below ground: 0
Property
Parking
- Total spaces: 2
- Parking features: Driveway, Garage Faces Front, Garage Door Opener
- Attached garage spaces: 2
- Has uncovered spaces: Yes
Features
- Levels: One
- Stories: 1
- Patio & porch: Patio, Front Porch, Rear Porch, Covered
- Exterior features: Rain Gutters
- Has spa: Yes
- Spa features: Bath
- Fencing: Picket,Wood,Partial
Lot
- Size: 9,583 sqft
- Dimensions: 80 x 110
- Features: Sprinklers In Front, Sprinklers In Rear, Level, Paved
Details
- Additional structures: Shed(s)
- Parcel number: 111.002000000013.005
Construction
Type & style
- Home type: SingleFamily
- Architectural style: Ranch
- Property subtype: Single Family Residence
Materials
- Brick, Vinyl Siding
- Foundation: Brick/Mortar, Slab, Crawl Space
- Roof: Composition
Condition
- Year built: 2008
Utilities & green energy
- Sewer: Public Sewer
- Water: Public
- Utilities for property: Cable Available
Community & neighborhood
Security
- Security features: Smoke Detector(s)
Location
- Region: Reeds Spring
- Subdivision: Barrington Oaks
Other
Other facts
- Listing terms: Cash,VA Loan,USDA/RD,FHA,Conventional
- Road surface type: Asphalt, Concrete
Price history
| Date | Event | Price |
|---|---|---|
| 4/4/2025 | Sold | -- |
Source: | ||
| 3/11/2025 | Pending sale | $269,900$189/sqft |
Source: | ||
| 2/10/2025 | Listed for sale | $269,900$189/sqft |
Source: | ||
| 1/30/2025 | Pending sale | $269,900$189/sqft |
Source: | ||
| 1/10/2025 | Listed for sale | $269,900$189/sqft |
Source: | ||
Public tax history
| Year | Property taxes | Tax assessment |
|---|---|---|
| 2024 | $817 +0.1% | $16,680 |
| 2023 | $816 | $16,680 |
| 2022 | -- | $16,680 |
Find assessor info on the county website
Neighborhood: 65737
Nearby schools
GreatSchools rating
- NAReeds Spring Primary SchoolGrades: PK-1Distance: 0.1 mi
- 3/10Reeds Spring Middle SchoolGrades: 7-8Distance: 0.3 mi
- 5/10Reeds Spring High SchoolGrades: 9-12Distance: 0.4 mi
Schools provided by the listing agent
- Elementary: Reeds Spring
- Middle: Reeds Spring
- High: Reeds Spring
Source: SOMOMLS. This data may not be complete. We recommend contacting the local school district to confirm school assignments for this home.

