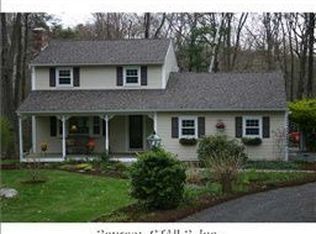Sold for $450,000 on 10/25/24
$450,000
466 East Hartland Road, Barkhamsted, CT 06063
3beds
2,770sqft
Single Family Residence
Built in 1973
1.61 Acres Lot
$475,700 Zestimate®
$162/sqft
$3,812 Estimated rent
Home value
$475,700
$400,000 - $566,000
$3,812/mo
Zestimate® history
Loading...
Owner options
Explore your selling options
What's special
Welcome to this lovingly maintained Cape home in a private location. A spacious family room was thoughtfully added in 2001, seamlessly blending with the home's traditional design. This room features large windows that flood the space with natural light, creating a warm and welcoming atmosphere. The addition also includes a two-car heated garage, conveniently attached to the home, providing ample storage and parking space. This home features three bedrooms and 2.1 baths and has two pellet stoves to make winter even cozier. The property is surrounded by mature plantings, including tall trees and well-established shrubs, offering a sense of privacy and seclusion. The private yard, with its lush greenery and a patio & garden area, serves as a peaceful retreat, perfect for outdoor gatherings or quiet relaxation. This home combines classic Cape charm with modern functionality, making it an ideal sanctuary. Recent updates: Roof and Skylights - 2018, Well pump 2023,
Zillow last checked: 8 hours ago
Listing updated: October 25, 2024 at 09:09am
Listed by:
Jennifer Roller 860-459-0805,
Berkshire Hathaway NE Prop. 860-658-1981
Bought with:
Kristine Heenan, RES.0804359
Coldwell Banker Realty
Source: Smart MLS,MLS#: 24042801
Facts & features
Interior
Bedrooms & bathrooms
- Bedrooms: 3
- Bathrooms: 3
- Full bathrooms: 2
- 1/2 bathrooms: 1
Primary bedroom
- Features: Full Bath, Walk-In Closet(s), Wall/Wall Carpet
- Level: Upper
- Area: 193.28 Square Feet
- Dimensions: 15.1 x 12.8
Bedroom
- Features: Wall/Wall Carpet
- Level: Upper
- Area: 138.6 Square Feet
- Dimensions: 9 x 15.4
Bedroom
- Features: Built-in Features, Wall/Wall Carpet
- Level: Upper
- Area: 155.54 Square Feet
- Dimensions: 10.1 x 15.4
Dining room
- Features: Hardwood Floor
- Level: Main
- Area: 143.96 Square Feet
- Dimensions: 11.8 x 12.2
Family room
- Features: Skylight, High Ceilings, Balcony/Deck, Ceiling Fan(s), Pellet Stove, Wall/Wall Carpet
- Level: Main
- Area: 619.94 Square Feet
- Dimensions: 22.3 x 27.8
Kitchen
- Features: Bay/Bow Window, Granite Counters, Eating Space, Kitchen Island, Tile Floor
- Level: Main
- Area: 507.3 Square Feet
- Dimensions: 19 x 26.7
Living room
- Features: Pellet Stove, Wall/Wall Carpet
- Level: Main
- Area: 330.33 Square Feet
- Dimensions: 14.3 x 23.1
Office
- Level: Upper
- Area: 95.19 Square Feet
- Dimensions: 5.7 x 16.7
Sun room
- Level: Main
- Area: 142.74 Square Feet
- Dimensions: 11.7 x 12.2
Heating
- Hot Water, Oil
Cooling
- Ceiling Fan(s), Window Unit(s)
Appliances
- Included: Electric Range, Microwave, Refrigerator, Dishwasher, Washer, Dryer, Water Heater
- Laundry: Main Level
Features
- Basement: Full,Interior Entry,Concrete
- Attic: None
- Number of fireplaces: 2
Interior area
- Total structure area: 2,770
- Total interior livable area: 2,770 sqft
- Finished area above ground: 2,770
Property
Parking
- Total spaces: 2
- Parking features: Attached, Garage Door Opener
- Attached garage spaces: 2
Features
- Patio & porch: Deck
- Exterior features: Garden
- Has private pool: Yes
- Pool features: Above Ground
- Spa features: Heated
Lot
- Size: 1.61 Acres
- Features: Few Trees
Details
- Parcel number: 793697
- Zoning: RA-2
Construction
Type & style
- Home type: SingleFamily
- Architectural style: Cape Cod
- Property subtype: Single Family Residence
Materials
- Vinyl Siding
- Foundation: Concrete Perimeter
- Roof: Asphalt
Condition
- New construction: No
- Year built: 1973
Utilities & green energy
- Sewer: Septic Tank
- Water: Well
Community & neighborhood
Community
- Community features: Playground
Location
- Region: Barkhamsted
Price history
| Date | Event | Price |
|---|---|---|
| 10/25/2024 | Sold | $450,000+2.3%$162/sqft |
Source: | ||
| 10/20/2024 | Pending sale | $440,000$159/sqft |
Source: | ||
| 10/2/2024 | Contingent | $440,000$159/sqft |
Source: | ||
| 9/26/2024 | Listed for sale | $440,000$159/sqft |
Source: | ||
| 9/13/2024 | Contingent | $440,000$159/sqft |
Source: | ||
Public tax history
| Year | Property taxes | Tax assessment |
|---|---|---|
| 2025 | $7,413 +1.3% | $292,180 +2.2% |
| 2024 | $7,320 +2.9% | $285,950 +36.5% |
| 2023 | $7,111 +1.5% | $209,520 |
Find assessor info on the county website
Neighborhood: 06063
Nearby schools
GreatSchools rating
- 7/10Barkhamsted Elementary SchoolGrades: K-6Distance: 5.1 mi
- 6/10Northwestern Regional Middle SchoolGrades: 7-8Distance: 7.5 mi
- 8/10Northwestern Regional High SchoolGrades: 9-12Distance: 7.5 mi
Schools provided by the listing agent
- Elementary: Barkhamsted
- High: Region 7
Source: Smart MLS. This data may not be complete. We recommend contacting the local school district to confirm school assignments for this home.

Get pre-qualified for a loan
At Zillow Home Loans, we can pre-qualify you in as little as 5 minutes with no impact to your credit score.An equal housing lender. NMLS #10287.
Sell for more on Zillow
Get a free Zillow Showcase℠ listing and you could sell for .
$475,700
2% more+ $9,514
With Zillow Showcase(estimated)
$485,214