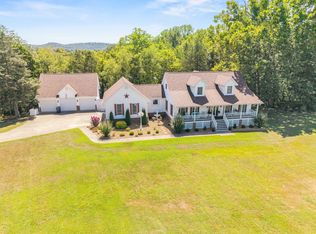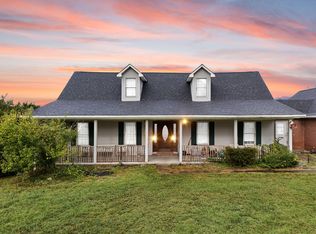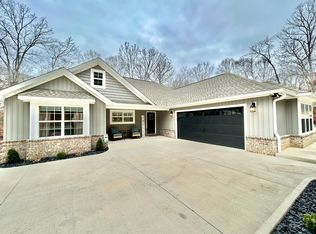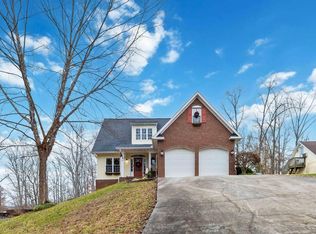Discover this Stunning Custom Built 5,900 sq. ft. Home with a YEAR AROUND LAKE VIEW! Enjoy exclusive privacy and breathtaking views in this sought-after neighborhood.
Perfectly situated in a gated community just minutes from Burnside Marina and Conley Bottom!
The split floor plan boasts of 3,400 sq. ft. of beautifully designed living space, featuring 9 ft. ceilings & 36'' doors, solid oak hardwood flooring throughout. The spacious Master Suite includes 2 walk in closets and luxurious ensuite bathroom with a jetted tub and walk-in shower.
The Kitchen offers plenty of charm and functionality w/ custom maple cabinetry for ample storage and sleek quart\z countertops.
An open-concept living and dining area provides a bright and inviting space for entertaining. Relax in the enclosed lake-view porch, perfect for unwinding with scenic views.
Additionally, an attached 2 car oversize garage on the main level & an expansive deck ideal for lake watching!
The 2,500 sq. ft. walk- up/ walk-out partially finished basement is a blank canvas with great potential for customization with plumbing already in place for a kitchen and a second bathroom. You can create your dream recreation area
Contingent
Price cut: $30K (10/4)
$599,900
466 Colson Dr, Bronston, KY 42518
4beds
5,900sqft
Est.:
Single Family Residence
Built in 2013
1 Acres Lot
$-- Zestimate®
$102/sqft
$15/mo HOA
What's special
Year around lake viewBreathtaking viewsCustom maple cabinetryExpansive deckEnclosed lake-view porchSolid oak hardwood flooringWalk-in shower
- 338 days |
- 305 |
- 12 |
Likely to sell faster than
Zillow last checked: 8 hours ago
Listing updated: December 04, 2025 at 10:05am
Listed by:
Lula Jean Burton 606-875-2343,
RE/MAX LakeTime Realty
Source: Imagine MLS,MLS#: 25000328
Facts & features
Interior
Bedrooms & bathrooms
- Bedrooms: 4
- Bathrooms: 3
- Full bathrooms: 3
Primary bedroom
- Level: First
Bedroom 1
- Level: First
Bedroom 2
- Level: First
Bedroom 3
- Level: Lower
Bathroom 1
- Description: Full Bath
- Level: First
Bathroom 2
- Description: Full Bath
- Level: First
Bathroom 3
- Description: Full Bath
- Level: Lower
Bonus room
- Level: First
Dining room
- Level: First
Dining room
- Level: First
Kitchen
- Level: First
Living room
- Level: First
Living room
- Level: First
Utility room
- Level: First
Heating
- Heat Pump
Cooling
- Heat Pump
Appliances
- Included: Dryer, Dishwasher, Microwave, Refrigerator, Washer, Cooktop, Oven
- Laundry: Electric Dryer Hookup, Main Level, Washer Hookup
Features
- Breakfast Bar, Entrance Foyer, Eat-in Kitchen, In-Law Floorplan, Master Downstairs, Walk-In Closet(s), Ceiling Fan(s)
- Flooring: Hardwood, Tile
- Windows: Window Treatments, Blinds
- Basement: Bath/Stubbed,Concrete,Full,Partially Finished,Walk-Out Access,Walk-Up Access
- Has fireplace: Yes
- Fireplace features: Gas Log, Living Room, Ventless
Interior area
- Total structure area: 5,900
- Total interior livable area: 5,900 sqft
- Finished area above ground: 3,400
- Finished area below ground: 2,500
Property
Parking
- Total spaces: 3
- Parking features: Attached Garage, Driveway, Garage Door Opener, Garage Faces Side
- Garage spaces: 3
- Has uncovered spaces: Yes
Accessibility
- Accessibility features: Accessible Bedroom, Accessible Central Living Area, Accessible Closets, Accessible Common Area, Accessible Doors, Accessible Entrance, Accessible Full Bath, Accessible Hallway(s), Accessible Kitchen, Accessible Stairway
Features
- Levels: One
- Fencing: None
- Has view: Yes
- View description: Trees/Woods, Mountain(s), Neighborhood, Lake
- Has water view: Yes
- Water view: Lake
- Body of water: Lake Cumberland
Lot
- Size: 1 Acres
Details
- Parcel number: 0522014
Construction
Type & style
- Home type: SingleFamily
- Architectural style: Ranch
- Property subtype: Single Family Residence
Materials
- Brick Veneer
- Foundation: Concrete Perimeter
- Roof: Dimensional Style,Shingle
Condition
- Year built: 2013
Utilities & green energy
- Sewer: Septic Tank
- Water: Public
- Utilities for property: Electricity Connected, Water Connected
Community & HOA
Community
- Subdivision: Colson Cove
HOA
- Services included: Maintenance Grounds
- HOA fee: $185 annually
Location
- Region: Bronston
Financial & listing details
- Price per square foot: $102/sqft
- Tax assessed value: $429,000
- Date on market: 1/6/2025
Estimated market value
Not available
Estimated sales range
Not available
$3,466/mo
Price history
Price history
| Date | Event | Price |
|---|---|---|
| 12/4/2025 | Contingent | $599,900$102/sqft |
Source: | ||
| 10/4/2025 | Price change | $599,900-4.8%$102/sqft |
Source: | ||
| 6/12/2025 | Price change | $629,900-1.4%$107/sqft |
Source: | ||
| 3/8/2025 | Price change | $639,000-1.5%$108/sqft |
Source: | ||
| 1/6/2025 | Listed for sale | $649,000-4.4%$110/sqft |
Source: | ||
Public tax history
Public tax history
| Year | Property taxes | Tax assessment |
|---|---|---|
| 2022 | -- | $429,000 |
| 2021 | -- | $429,000 |
| 2020 | $3,225 | $429,000 +10% |
Find assessor info on the county website
BuyAbility℠ payment
Est. payment
$3,435/mo
Principal & interest
$2900
Property taxes
$310
Other costs
$225
Climate risks
Neighborhood: 42518
Nearby schools
GreatSchools rating
- 6/10Burnside Elementary SchoolGrades: PK-5Distance: 4.2 mi
- 7/10Southern Middle SchoolGrades: 6-8Distance: 4.8 mi
- 8/10Southwestern High SchoolGrades: 9-12Distance: 5.7 mi
Schools provided by the listing agent
- Elementary: Burnside
- Middle: Southern
- High: Southwestern
Source: Imagine MLS. This data may not be complete. We recommend contacting the local school district to confirm school assignments for this home.
- Loading




